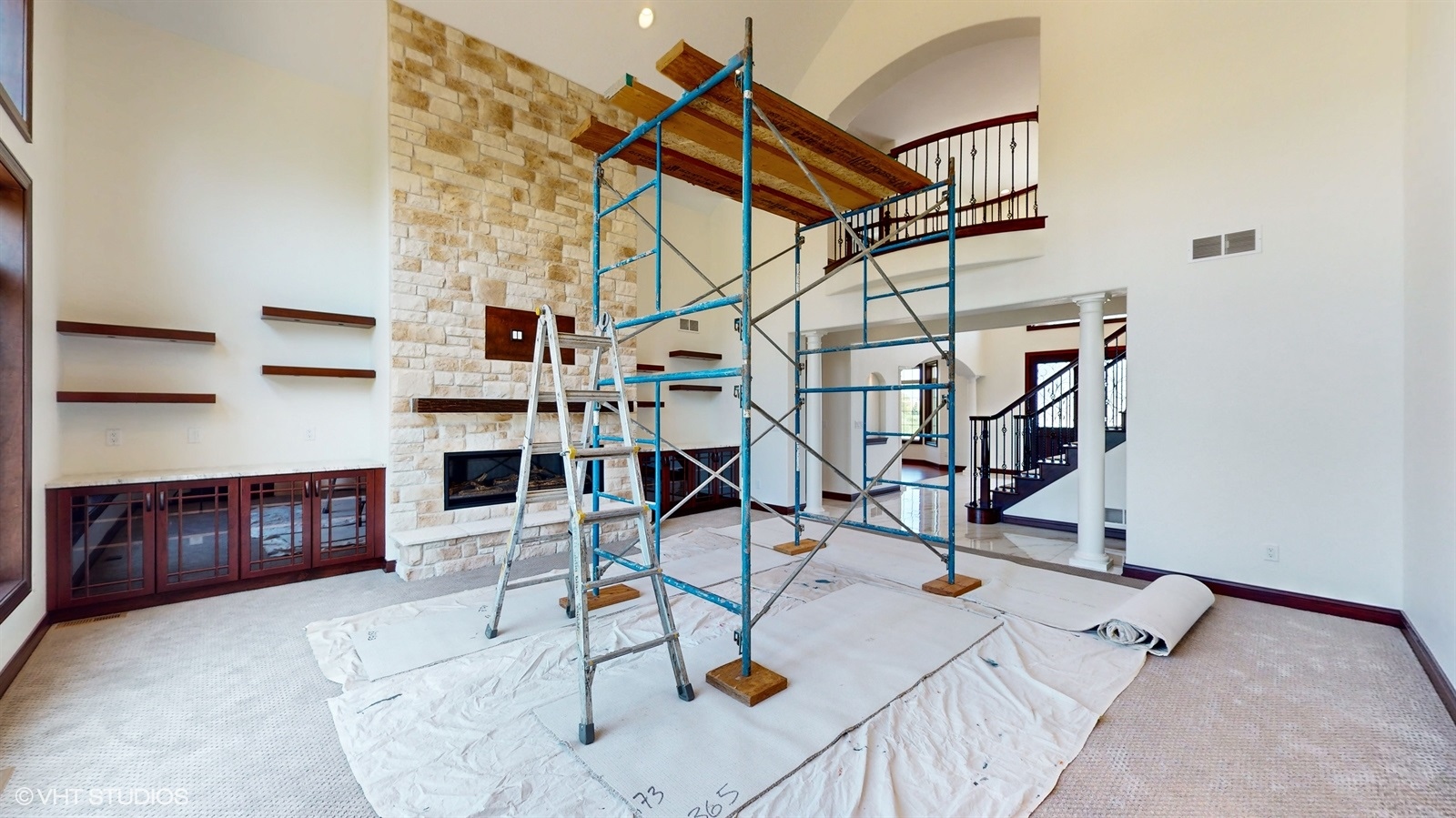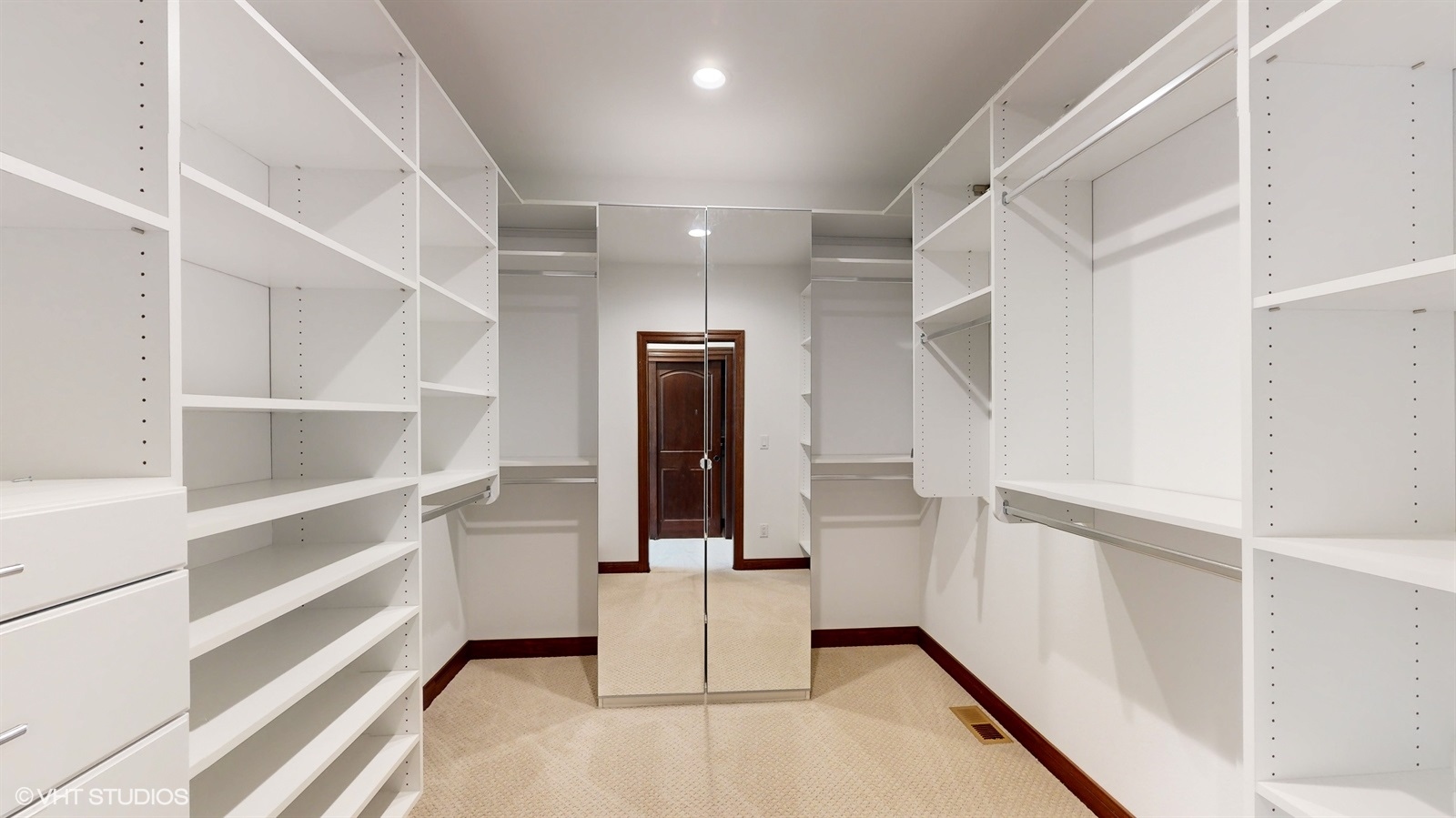Best Custom Home Layouts for Multigenerational Living in Mount Pleasant, Wisconsin
Multigenerational living is having its big moment. More and more families are choosing to live together under one roof, from grandparents to grandkids, and it’s easy to see why—it saves money, provides built-in support, and gives everyone that sense of closeness that’s just hard to beat. But when it comes to making it work, the key is having the right custom home layout. The good news? If you’re in Mount Pleasant, Wisconsin, Joseph Scott Homes has you covered. Today, we’re diving into the best custom home layouts for multigenerational living in 2024.
Let’s talk about how we can make sharing a space with all your loved ones feel comfortable, fun, and functional. Whether it’s grandma needing her own cozy corner or the kids wanting room to run, these layouts will have you covered.
Why Multigenerational Living Just Makes Sense
Before we jump into the actual home layouts, let’s talk about why more families are opting for multigenerational homes. In 2024, there are lots of good reasons: the rising cost of living, the desire for closer family bonds, and the idea that living together can make everyone’s life just a bit easier.
For some, it’s about caring for aging parents without compromising their independence. For others, it’s about giving kids the chance to grow up with more family around, learning from different generations every day. Whatever your reason, the key to making it work smoothly is all about the custom home layout.
So let’s look at the best options for keeping everyone happy, independent, and comfortable in Mount Pleasant.
1. The Classic Ranch-Style Home—Grandparent-Friendly and Open
First up, we have the ranch-style custom home layout. This is the one-story wonder, and it’s a real favorite for families living with grandparents or anyone who loves easy, no-stairs living.
Why the Ranch-Style Layout Works:
- All on One Level: No stairs mean no hassles, making it easy for older family members to get around.
- Privacy Options: Bedrooms are often placed on opposite ends of the house. This layout lets everyone have a bit of personal space, especially when families want to gather together but also appreciate quiet time.
- Open Living Areas: The living, dining, and kitchen areas flow together, making it a great place for the whole family to come together. Open layouts are still trending in 2024 because they’re perfect for hosting family dinners, celebrating milestones, or just hanging out.
A ranch layout keeps things simple and accessible. It’s a go-to in Mount Pleasant, especially since it fits so well into the vibe of both suburban neighborhoods and more rural spots.
2. Two-Story Custom Homes—Divide and Conquer
Next on our list is the two-story custom home layout. When you have a big family that needs both shared spaces and a few separate zones, a two-story home really shines.
Benefits of the Two-Story Layout:
- Distinct Areas for Different Generations: With a two-story home, you can easily create zones. Maybe grandparents get the first floor for easy access, while parents and kids have their rooms upstairs. This way, everyone can feel like they have their own space without being too far from each other.
- Flexibility: Two-story homes are great for large families. They’re spacious and versatile. Plus, having a stair lift installed, if needed, means you’re prepared if someone’s mobility changes later on.
- Shared and Private Spaces: You can add a private suite for grandparents on the ground floor, making sure they have privacy when they need it while still being connected to everyone else.
Two-story homes are all about giving everyone room to breathe while keeping family ties close. And in Mount Pleasant, having that separation can be a huge plus if the home is a busy, bustling hub.
3. One-and-a-Half Story Layouts—The Versatile Middle Ground
One-and-a-half-story homes are the middle child of custom layouts, and in this case, that’s a good thing. They’re a mix between ranch and two-story, offering main-floor convenience along with extra space upstairs.
Why One-and-a-Half Story Homes Are a Hit in 2024:
- Main Floor Living Plus More: The main floor can be dedicated to the older generation or parents, with a few extra rooms upstairs for the kids. This makes life easier for those who need first-floor access without limiting the entire family to one level.
- Bonus Room Options: The upper level can be anything you need—an office, a kids’ playroom, a home gym, or a guest suite. It’s perfect for keeping flexible space.
- Compact Yet Comfortable: This layout doesn’t take up as much ground space, but it still gives you room to move around comfortably. It’s the best of both worlds—everyone’s together but not crowded.
For families in Mount Pleasant, these homes are especially appealing because they offer versatility. You’re not committing to just one level, but it’s also not as large as a full two-story, making it manageable and cozy.
Trends for Multigenerational Living in 2024
The best custom home layouts are the ones that work for everyone’s needs. In 2024, we’re seeing some exciting trends that make multigenerational homes better than ever:
Private Living Spaces within the Home
One of the big trends is creating separate suites within the home. This means designing spaces with their own bedrooms, bathrooms, and even small kitchenettes. Think of it as a mini apartment within the house—perfect for grandparents or in-laws who still want some independence.
Multiple Kitchens or Kitchenettes
If your family loves to cook (or if different generations have different cooking schedules), having an extra kitchenette can be a lifesaver. Maybe grandma wants to bake early in the morning without disturbing everyone, or parents need extra space to prep a big family meal. An additional cooking area helps avoid a crowded kitchen and makes meal prep smoother.
Outdoor Living Spaces
Families in Mount Pleasant love the outdoors, and outdoor living areas are huge in 2024. Adding a covered patio, a deck, or even an outdoor kitchen creates a space where everyone can gather without feeling cooped up indoors. It’s ideal for summer barbecues, family gatherings, or just enjoying a morning coffee.
Breaking Down the Essentials: What Makes a Custom Home Layout Great for Families?
To make sure you get the best out of your custom home layout for multigenerational living, keep an eye out for these key features:
- Separate Entrances for Privacy: This can be really useful for extended family members who might want to come and go without disturbing others. Separate entrances are practical and give everyone their own freedom.
- Shared Spaces That Work: A large kitchen with an island where everyone can gather, a spacious living room, and a dining area that comfortably seats everyone—these spaces are the heart of multigenerational living.
- Adaptable Rooms: Think of rooms that can grow and change as needed. A playroom today could be an office tomorrow, and that flexibility is what makes a home work for everyone over the years.
Why Custom Home Layouts Matter for Your Family’s Future
Choosing the right custom home layout is not just about today—it’s about planning for the future. Multigenerational living is a commitment, and building a home that adapts as your family changes makes all the difference.
Joseph Scott Homes has been helping families in Mount Pleasant, Wisconsin, create homes that fit their unique needs for over 40 years. Here’s why a custom layout is the best choice for your family’s future:
- Personalization: Your family’s needs are unique, so why settle for a cookie-cutter design? Customizing means that you decide what goes where and how everything flows.
- Future-Proof Design: Life changes—whether it’s kids growing up, parents moving in, or just wanting a little more space. A custom home allows you to plan for the unexpected and make sure your home still fits you in 5, 10, or even 20 years.
- Comfort and Independence: A well-thought-out custom layout ensures everyone has their own comfortable space, so nobody feels cramped or like they’re sacrificing independence.
Ready to Create Your Custom Multigenerational Home in Mount Pleasant?
At Joseph Scott Homes, we’re here to make sure your home feels like home to everyone in it—whether it’s the kids, grandparents, or anyone else who needs a place to belong. Custom home layouts are what we do best, and we’re excited to help families in Mount Pleasant find the perfect balance between shared living and personal space.
Reach out today to start designing the custom home that your family needs. Let’s build something beautiful together, a home that brings everyone closer while still giving them space to breathe.







