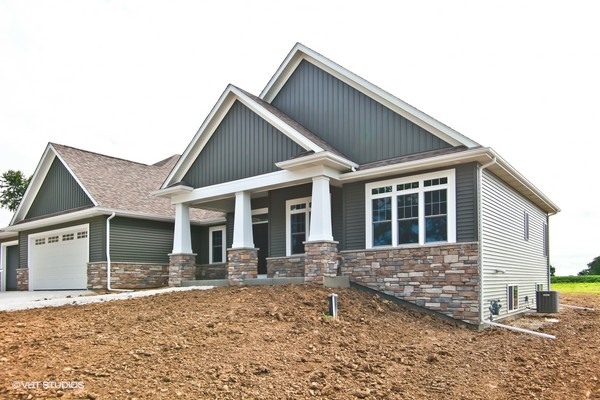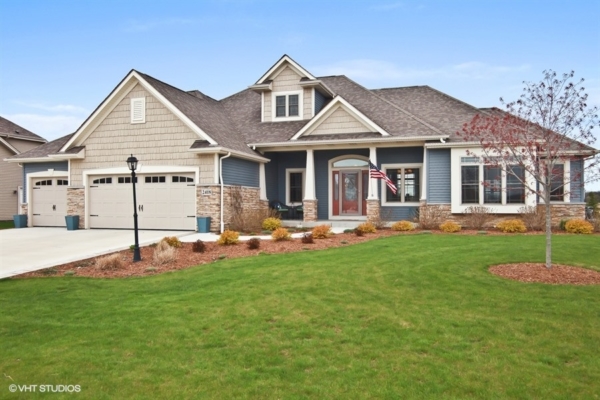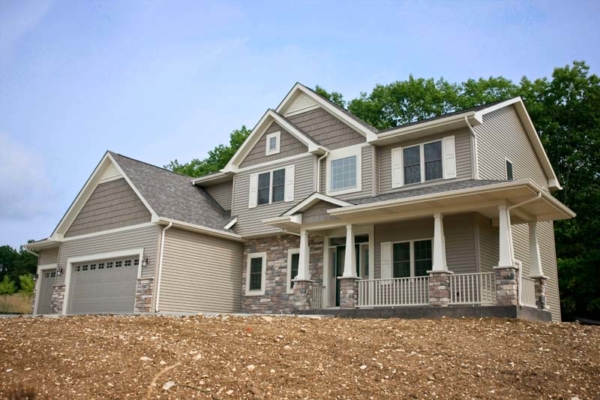Choosing a Floor Plan for Your New Home Build
At Joseph Scott Homes, we’re dedicated to building custom homes our clients will truly love. From the start to finish of your project, you’ll be treated like family. We care about your satisfaction and work hard to provide a superior home design & construction experience, and most importantly, a finished home that exceeds your expectations. With over 40 years of home building experience under our belts, we are proud to offer our clients a wide variety of floor plans to choose from. Explore your options below and then call us to get your new home build started.
How to Choose the Right Plan
- Homesite fit: Consider setbacks, garage orientation, and sun exposure.
- Daily living: Think kitchen workflow, storage, and mudroom access.
- Future flexibility: Plan for bedrooms, office space, and potential finished lower level.
- Budget control: Simple footprints and rooflines typically build more efficiently.
Plan Types at a Glance
- Ranch: One-level living and easy accessibility.
- 1.5-Story: Main-level suite with secondary bedrooms up.
- 2-Story: Efficient footprint with flexible upstairs living.
Select a Category to Browse Floor Plans
Standard Features In All Joseph Scott Homes
Interior Features
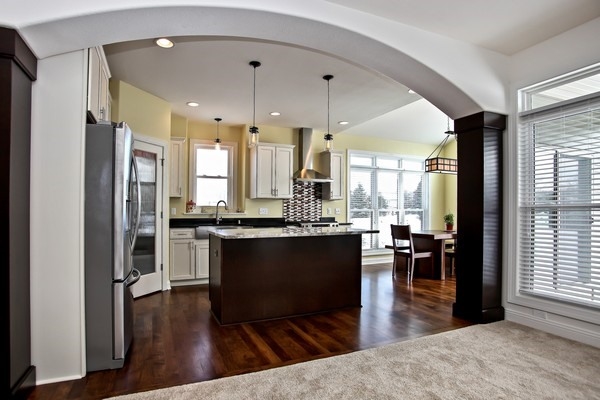
- Aristocraft cabinetry
- Choice of prefinished oak flush interior doors and prefinished poplar trim or white.
- Poplar closet jambs and trim.
- Schlage hardware.
- Drywall – Choice of sand finish or knock down texture and rounded corners.
- Choice of molded marble vanity tops or laminate with Kohler lavatory.
- One piece fiberglass tub or shower modules.
- Kohler fixtures and faucets.
- Full mirrors and bath hardware.
- 2×4 walls 16 oc with R-19 combined value.
- R-50 blown in ceiling insulation.
- Stainless steel sink with garbage disposal.
- Range hood vented to exterior.
- 220 or gas to range and dryer.
- 3 phone and cable jacks.
- Generous flooring and light fixture standards.
Exterior Features
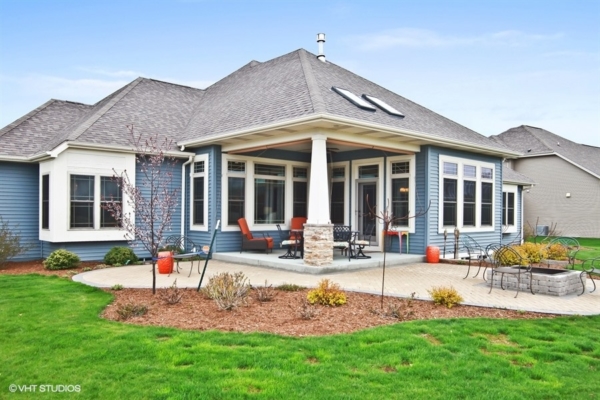
- Alliance argon, Low E vinyl windows with full jambs and trim.
- Maintenance free vinyl siding.
- Smart siding architectual features per plan.
- Aluminum soffit and fascia.
- One piece aluminum gutters and down spouts.
- Brick or stone per plan.
- 30 year dimensional shingles.
- Steel paneled insulated overhead garage door.
- DuPont Tyvek wrap complete exterior.
- Steel insulated exterior doors.
- 2 frost proof hose bibs.
- 2 exterior GFI outlets.
- Door bell and chime.
- Exterior lighting.
- Accent painting.
Mechanical And Foundation
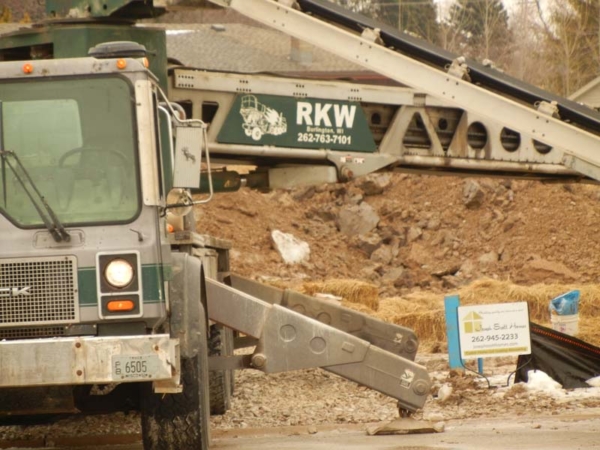
- 8 foot basement insulated with brick form interior.
- Lennox 95% high efficiency furnace and 13 seer AC.
- Engineered I joist floor system anti squeak and deflection.
- 40 gallon power vent gas hot water heater.
- 200 amp electrical service.
- Form a drain footing tile system and sealed submersible sumppump.
- 2 formed in vinyl basement windows with drain tile and well.
- Shut offs at all plumbing fixtures.
- Anti scald bath and shower valves.
- Steel I beam with posts.
- ‘Focus on Energy’ homes tested and inspected by a third party.
Site Improvement Packages

- Surveys and recertification.
- Building permits, bonds and fees.
- Sewer and water connection fees and laterals.
- Gravel drive and culvert or curb cut.
- Silt fencing.
- Finish grading.
- Concrete drive and walkways.
- Municipal walks and approach if required.
- Sump pump connection if required.
- Dumpster and clean up.
- Dirt removal allowance.
FAQ
Can we change a plan? Yes—rooms, elevations, and options can be tailored.
Do you design fully custom homes? Yes. We can begin with your ideas or sketches.
Can you review my lot first? We recommend it. A quick look avoids surprises later.

