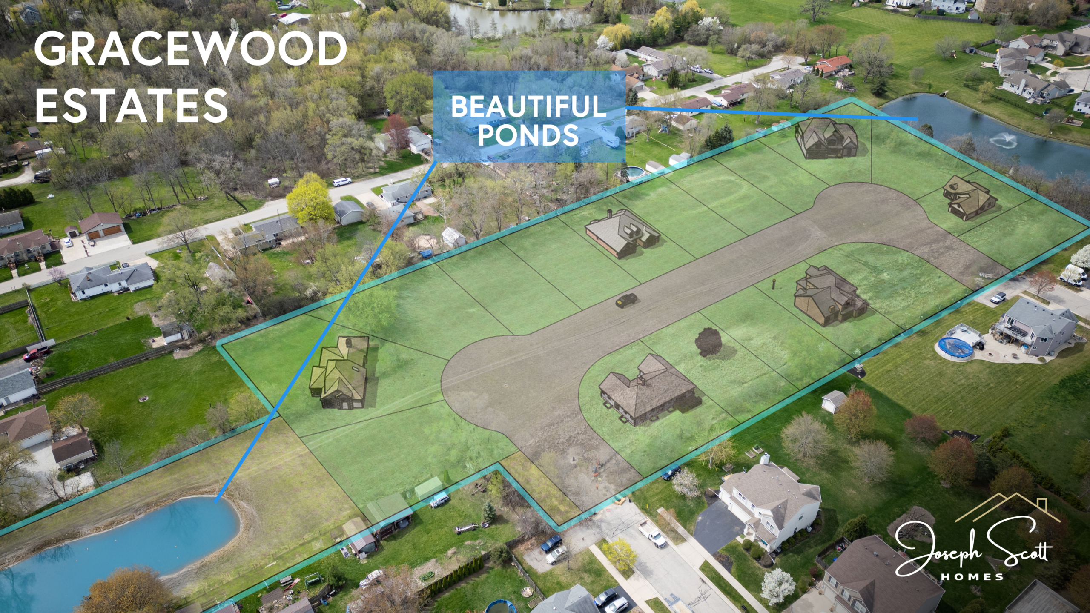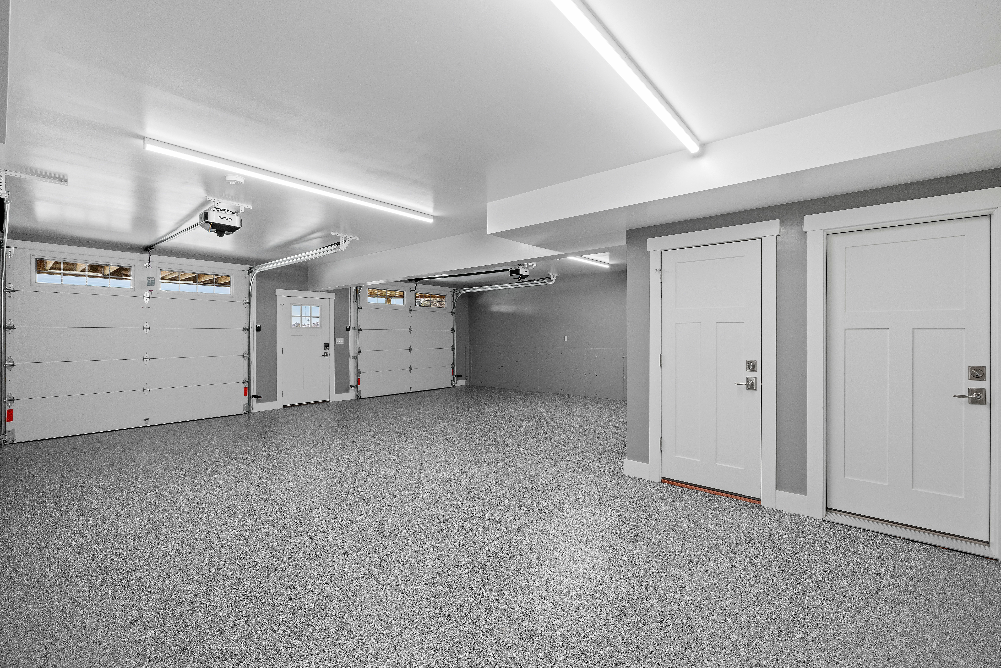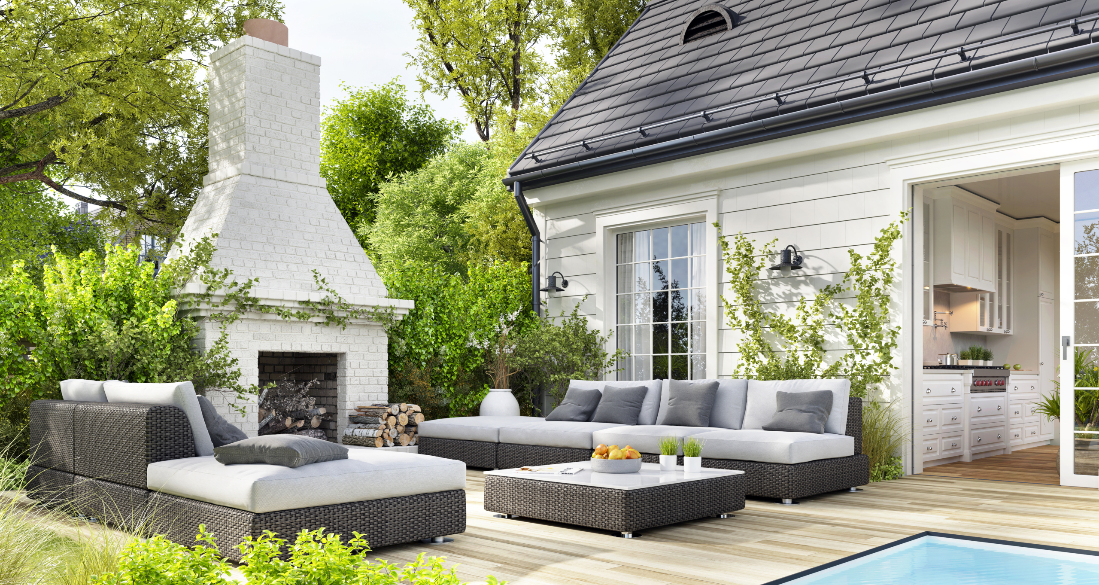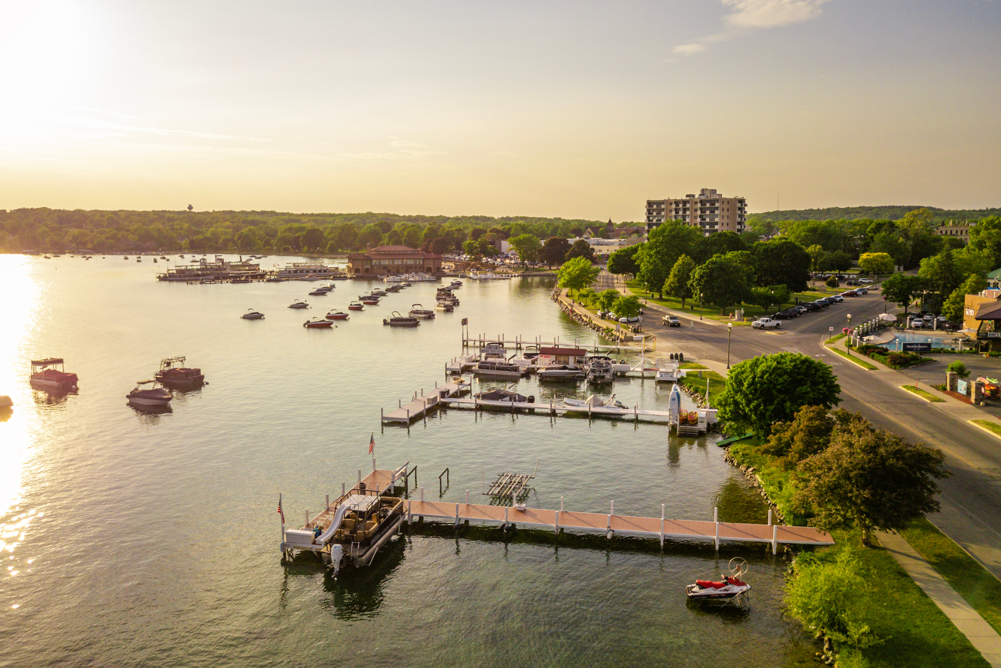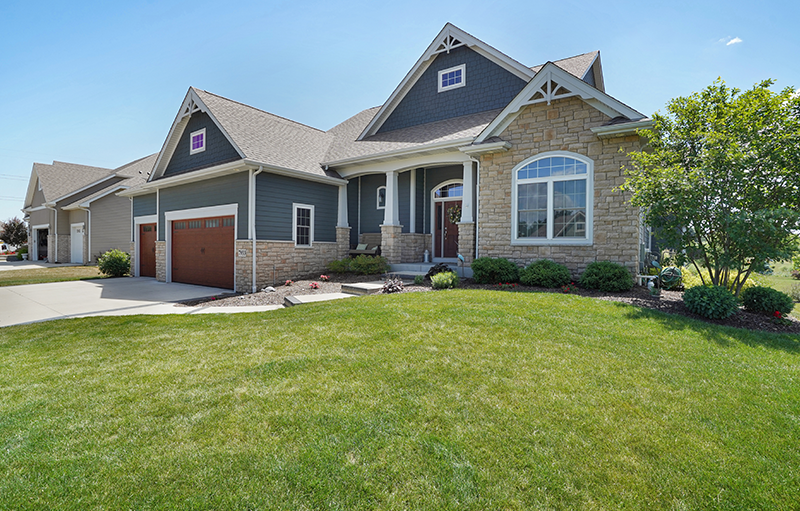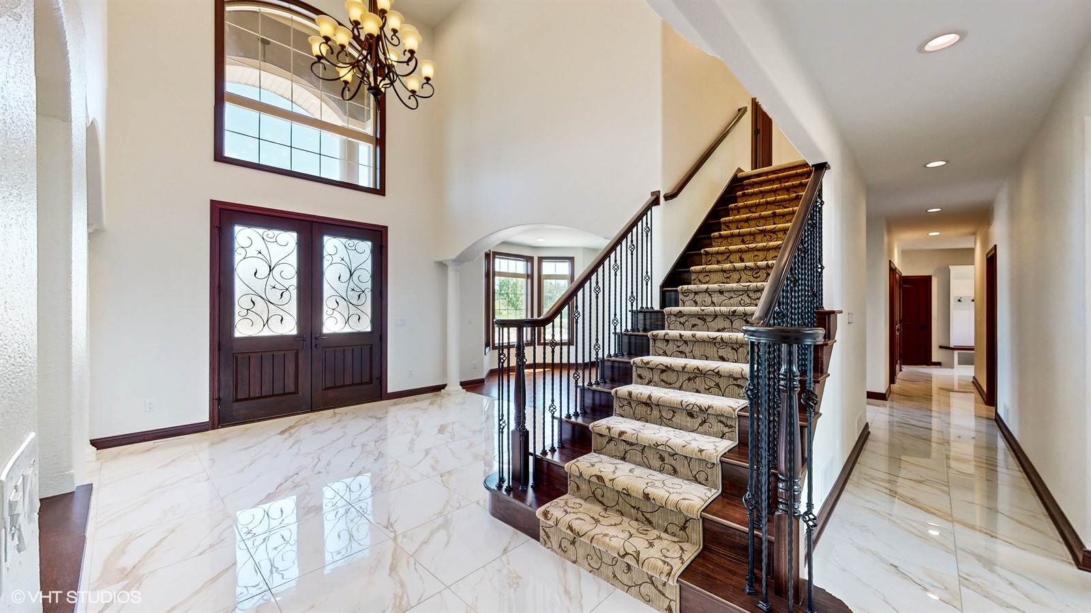Welcome to Gracewood Estates in Kenosha
Gracewood Estates in Kenosha offers a peaceful setting, flexible homesites, and convenient access to schools, shopping, and recreation. In this guide, explore the lot map, see which model types tend to fit each homesite style, and get to know everything that is nearby. View availability, then schedule a tour with Joseph Scott Homes to take the next step.
If you are searching for a neighborhood that blends suburban calm with everyday convenience, Gracewood Estates is an excellent choice. The community sits within the Kenosha area, offering quick connections to major routes, local parks, and the Lake Michigan shoreline. With custom design support from Joseph Scott Homes, you can tailor your home to your lifestyle, budget, and long-term plans.
Why Gracewood Estates Stands Out
Gracewood Estates is known for its thoughtful layout and inviting streetscape. Homesites accommodate a variety of architectural styles, from efficient ranch designs to spacious two-story plans with flexible spaces for work, play, and guests. The neighborhood’s location in Kenosha gives homeowners a balanced lifestyle, with nature, schools, and services within a short drive. Whether you are a first-time builder or moving up to your forever home, the community offers room to grow and a setting that holds its value.
- Spacious homesites that support different footprints and garage layouts
- Multiple exposure options, including standard, lookout, and walkout opportunities where terrain allows
- Convenient access to commuting corridors for Milwaukee, Racine, and northern Illinois
- Close to parks, trails, and the Lake Michigan waterfront
- Proximity to shopping centers, healthcare, and everyday services
Lot Map Overview and How to Read It
The Gracewood Estates lot map is the best starting point for choosing a homesite. Most maps use color codes to show availability, with labels that identify lot numbers, dimensions, and any notes about slopes or easements. The map helps you evaluate how a plan might sit on the land, how sunlight reaches the home, and where outdoor living areas could be placed for privacy.
Because availability changes quickly, ask Joseph Scott Homes for the most current gracewood estates lot map and a homesite-by-homesite review. Our team will highlight considerations such as setbacks, utility placements, potential tree lines, and driveway orientation so you can make a confident decision.
Steps to Choose the Right Homesite
- Define your lifestyle priorities, including yard size, privacy, and proximity to neighborhood entrances or open space.
- Decide on sun orientation for natural light in key rooms and on patios or decks.
- Select your desired exposure type: standard, lookout, or walkout where available.
- Consider corner, interior, or cul-de-sac lots based on traffic flow and driveway layout.
- Review typical home widths and garage needs to confirm fit with setbacks and easements.
- Visit the site in person to experience the grade, views, and surrounding homes.
- Confirm current availability and hold your preferred lot while finalizing your plan.
Model Fits by Homesite Type
While each lot in gracewood estates is unique, the following guidelines will help you match a home style to the most common homesite types. Final fit depends on official surveys, municipal setbacks, and slope conditions. Joseph Scott Homes provides a detailed fit analysis during your consultation to ensure the plan you love aligns with the lot you choose.
Ranch Homes for Comfort and Easy Living
- Best fits: standard or gently sloped interior lots
- Typical footprints: 1,600 to 2,400 square feet on the main level
- Benefits: single-level living, strong curb appeal, and great flow to patios
- Options: cathedral ceilings, split-bedroom layouts, sunroom additions, and finished lower levels for extra space
Two-Story Models for Extra Space
- Best fits: wider lots that allow a three-car garage and a deeper backyard
- Typical footprints: 2,000 to 3,000 plus square feet with flexible loft or bonus room
- Benefits: family bedrooms upstairs with a private first-floor office or guest suite
- Options: expanded kitchens, walk-in pantries, mudrooms, and covered outdoor living
Lookout and Walkout Lower Levels
Lots with noticeable rear slopes can be ideal for lookout or walkout designs. A lookout lower level adds daylight and views through elevated windows, while a walkout includes a full door to grade for direct access to the backyard. These exposures are popular for media rooms, guest suites, or home gyms. They also support future value and resale appeal.
Garage Orientation and Driveway Planning
Garage placement affects both curb appeal and everyday function. On corner lots, side-load garages may be possible subject to local standards. On interior lots, a front-load garage often fits best. Joseph Scott Homes will balance street presence, driveway length, snow management, and turning radius to design a comfortable and compliant layout.
Popular Joseph Scott Homes Designs That Fit Gracewood Estates
Joseph Scott Homes builds fully custom homes, and we also start with proven concept plans that clients can personalize. The following examples illustrate plan scales that often fit well in gracewood estates. Final dimensions can be adjusted during design to align with your chosen lot.
- Efficient ranch: 1,700 to 1,900 square feet with three bedrooms, two baths, and an open kitchen to great room layout
- Expanded ranch: 2,100 to 2,400 square feet with a split-bedroom plan, a large pantry, and a flex room or den
- Traditional two-story: 2,300 to 2,700 square feet with four bedrooms, a first-floor office, and a spacious mudroom
- First-floor primary suite two-story: 2,500 to 3,000 square feet with a main-level owner’s suite and secondary bedrooms upstairs
- Multigenerational concept: main-level guest suite with private bath, wider doorways, and optional kitchenette where permitted
Every plan is engineered for value and performance. We include thoughtful structural options, strong storage solutions, and energy-smart materials to deliver a comfortable home that is efficient to own and easy to maintain.
Energy Efficiency and Craftsmanship You Can Feel
Joseph Scott Homes is a custom builder with more than 40 years of experience. Our team focuses on precision craftsmanship and energy efficiency on every project. That means a tighter building envelope, high-performance windows, quality insulation, and mechanical systems designed for comfort and lower operating costs. We partner with trusted vendors and subcontractors who share our commitment to consistent quality and long-lasting results. The outcome is a home that feels solid from day one and retains its value over time.
What’s Nearby: Schools, Parks, Dining, and Everyday Needs
Schools and Education
Gracewood Estates is served by the broader Kenosha Unified School District. Attendance areas can change, so always verify your specific address with the district. Families often look at schools such as Indian Trail High School and Academy, Bradford High School, Tremper High School, Lance Middle School, and nearby elementary schools. There are also private and charter options in the Kenosha area. Joseph Scott Homes can help you connect with the district for the most current information.
- Elementary options in nearby neighborhoods within the Kenosha Unified School District
- Middle and high school programs with academic, athletic, and arts opportunities
- Local early childhood centers and after-school programs
- Higher education within driving distance, including Gateway Technical College and Carthage College
Parks and Recreation
- Petrifying Springs Park for walking trails, picnic areas, and seasonal events
- Lake Michigan shoreline for beaches, bike paths, and lakefront parks
- Bristol Woods Park and Pringle Nature Center for nature programs and hiking
- Prairie Springs Park in Pleasant Prairie for lakeside recreation and paths
- Community sports fields and playgrounds within a short drive
Shopping and Services
- Grocery stores, pharmacies, and everyday retail within minutes
- Pleasant Prairie Premium Outlets for brand-name shopping
- Local hardware stores and home centers for weekend projects
- Healthcare providers and urgent care clinics close to the neighborhood
Dining and Local Flavor
- Casual family restaurants and takeout favorites along main corridors
- Locally owned coffee shops and bakeries for morning stops
- Classic Wisconsin supper clubs for weekend dinners
- Seasonal farmers markets and festivals in Kenosha
Commuter Convenience
From gracewood estates, residents can access I-94 for trips to Milwaukee and Chicago, or head to downtown Kenosha for lakefront attractions. Daily commutes to Racine, Pleasant Prairie, and northern Illinois employment centers are straightforward. This connectivity adds to the value of the neighborhood and supports a balanced routine that leaves more time for the things you enjoy.
The Joseph Scott Homes Advantage
Joseph Scott Homes is based in Mount Pleasant, Wisconsin, and serves Racine, Kenosha, Milwaukee, Waukesha, and Walworth Counties. Founded by James Joseph Fuchs and Michael Scott Lawrence, our company brings decades of hands-on experience to every home we build. The founders remain actively involved in each project, from early conversations through final walk-through, so you always have a dedicated team guiding your decisions.
- Custom design, tailored to your lifestyle and budget
- Full-service real estate support, including lot locating and homesite analysis
- Energy-efficient practices and sustainable materials for long-term value
- Trusted vendor and subcontractor partnerships for consistent quality
- Clear communication and attentive service from consultation to completion
Our approach is simple: listen, design with intention, and build with care. We treat every client as a partner, ensuring an enjoyable and transparent experience. That is why families choose Joseph Scott Homes for gracewood estates and for custom builds across Southeast Wisconsin.
How the Building Process Works with Joseph Scott Homes
- Initial consultation: discuss goals, budget, timeline, and how you plan to live in your new home.
- Homesite review: analyze the Gracewood Estates lot map, walk candidate lots, and confirm feasibility.
- Concept design: select a starting plan or design from scratch with your desired rooms and features.
- Preliminary pricing: receive a clear proposal with detailed specifications and allowances.
- Selections and engineering: finalize finishes, structural details, and energy features.
- Permitting and start: coordinate approvals and prepare the site for construction.
- Construction: receive regular updates, quality checks, and scheduled walk-throughs.
- Final orientation and closing: learn your home systems and review warranty details.
- Post-close support: ongoing service and follow-up to ensure your satisfaction.
Frequently Asked Questions About Gracewood Estates
Are there HOA guidelines or architectural standards?
Most planned neighborhoods include architectural guidelines. Joseph Scott Homes will review the gracewood estates documents with you and ensure your plan meets community standards. We coordinate approvals to keep your timeline on track.
Can I bring my own plan or modify a model?
Yes. We build fully custom homes and also adapt proven concept plans. Our in-house design process makes it easy to personalize layouts, add structural options, and tailor finishes to your taste.
How long does it take to build?
Typical build time ranges from 6 to 10 months after permits, depending on home size, complexity, weather, and material lead times. We set realistic schedules and keep you updated at every stage.
What is included in the base price?
Your proposal will clearly list included features, energy specifications, and allowances. Site-specific costs, such as excavation or exposure details, are evaluated during the lot analysis so there are no surprises.
Do you build on other lots?
Yes. Joseph Scott Homes builds across Racine, Kenosha, Milwaukee, Waukesha, and Walworth Counties. If you are still searching for land, we offer lot locating and analysis to help you compare options.
Tips for Maximizing Your Homesite
To get the most from your lot in gracewood estates, think beyond square footage. Plan natural light, storage, and outdoor living at the same time you plan your interior rooms. Consider a covered patio or screened porch, smart mudroom storage, and future-proofed spaces that can change as your needs evolve. Sound planning ensures your home supports you now and later.
- Position main living areas for morning or afternoon light based on your routine
- Plan for a practical garage entry with lockers, laundry, and a drop zone
- Design multiuse rooms that flex as office, guest room, or play space
- Prepare for future upgrades by prewiring media and adding extra outlets
- Landscape with privacy in mind, using plantings or fencing where allowed
Next Steps: See the Lot Map, Check Availability, Schedule a Tour
If the setting and flexibility of Gracewood Estates match your vision, the next step is simple. Contact Joseph Scott Homes for the current lot map, discuss which models fit your favorite homesites, and tour the neighborhood. Our team will guide you through design, pricing, and selections with clarity and care. Build with confidence, and create a home you will love for years to come in gracewood estates.
Ready to begin? Reach out to Joseph Scott Homes today to view availability and schedule your personal tour of Gracewood Estates in Kenosha.

