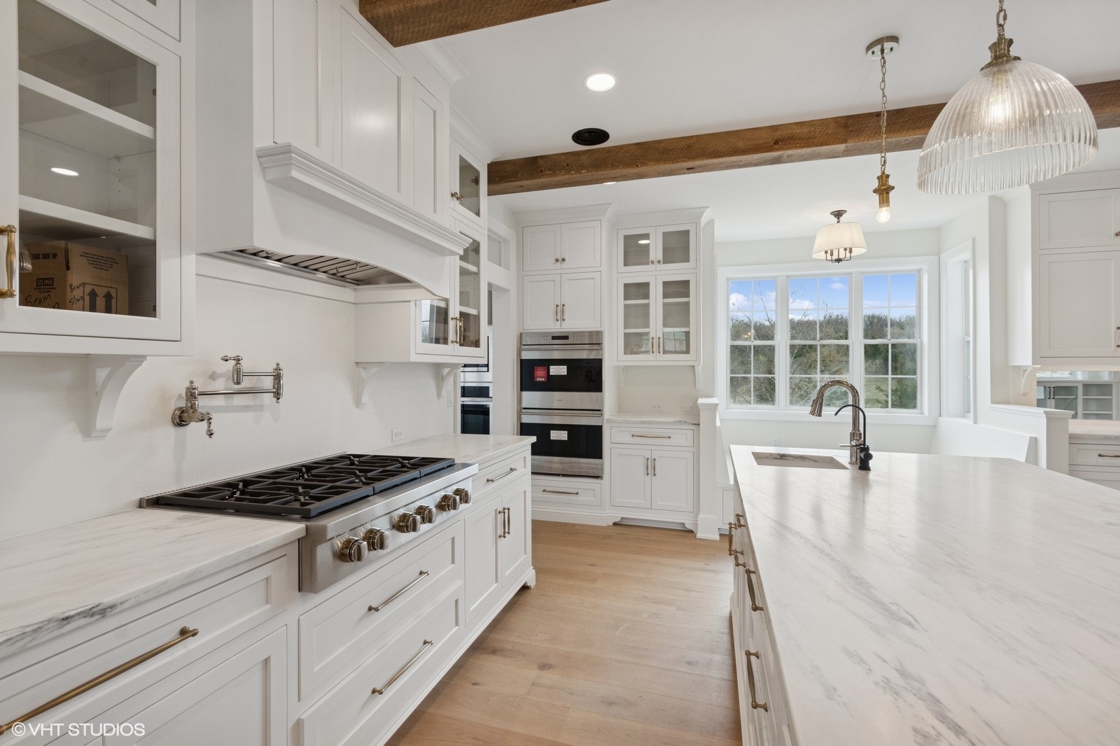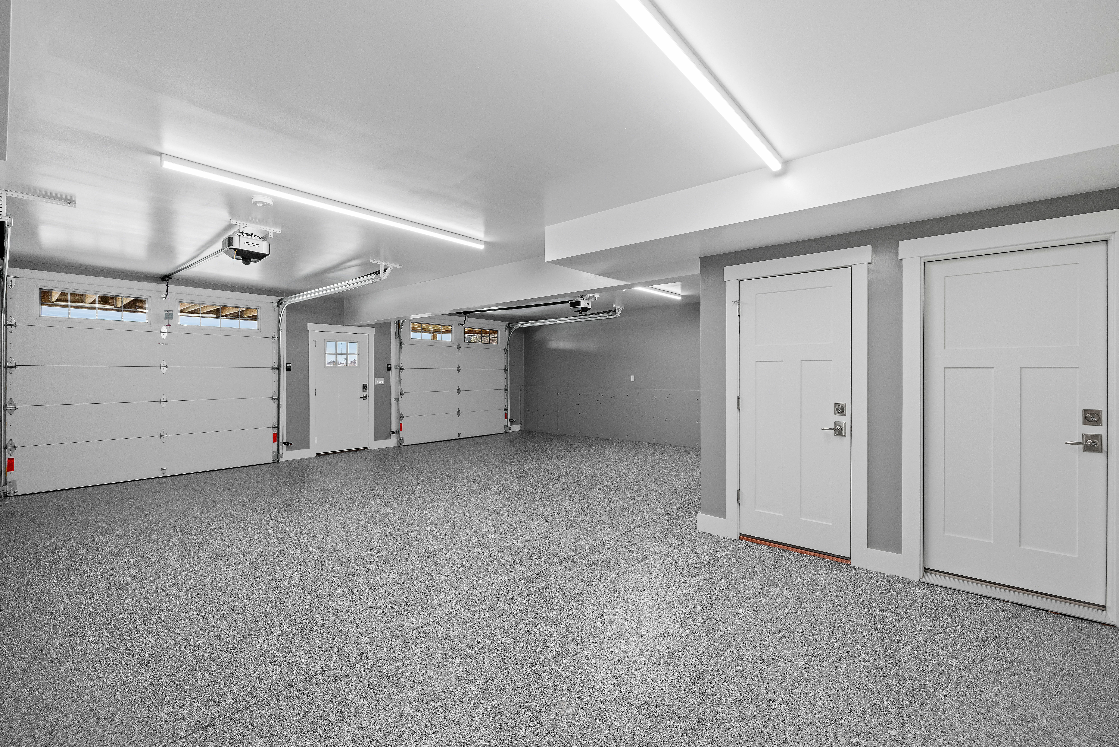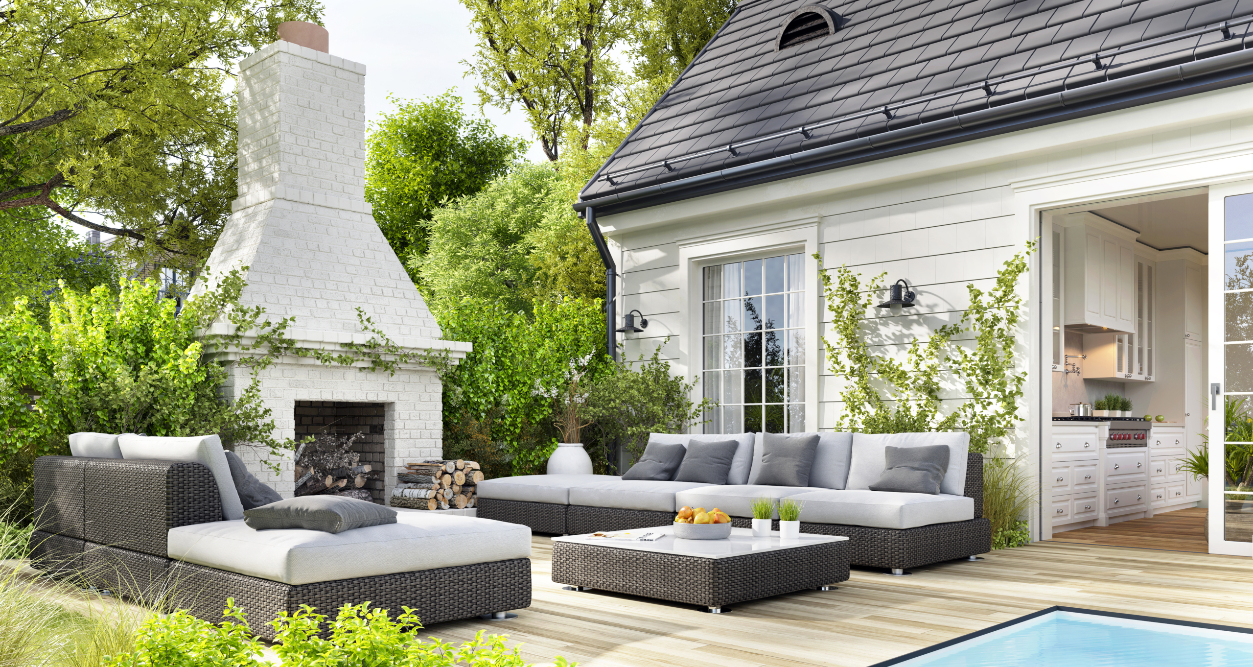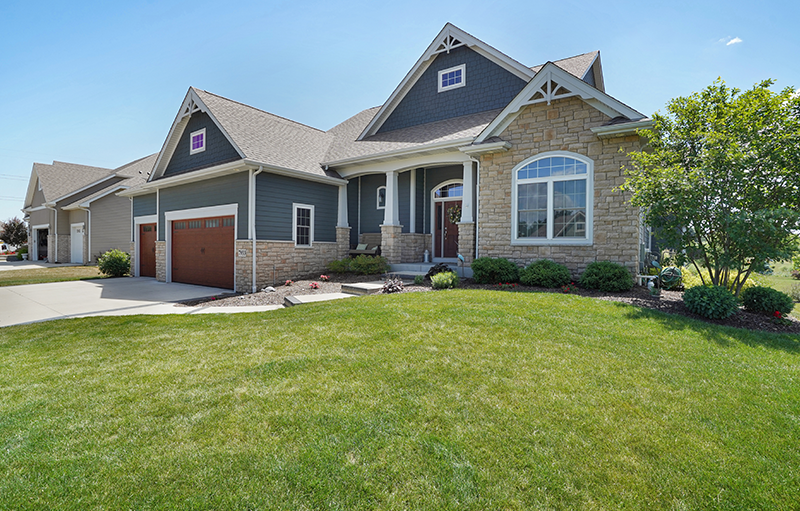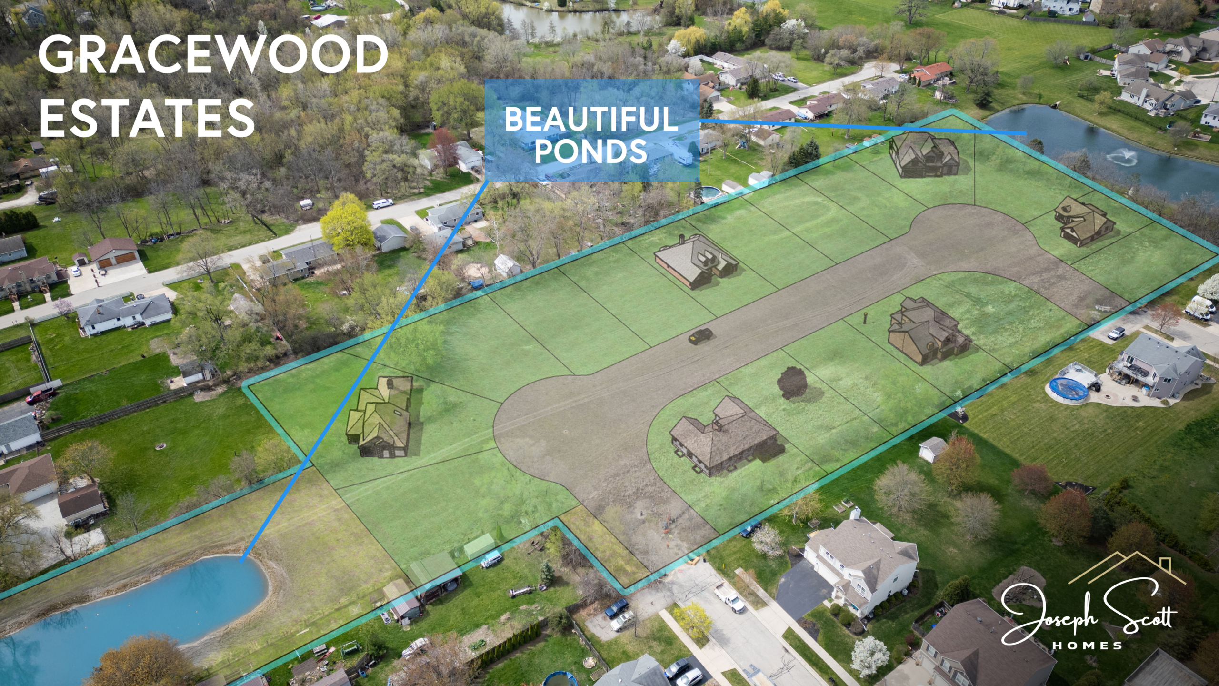Welcome to Your Game Day Headquarters
Kitchen layout for entertaining: design game-day islands, smart pantry zones, and smooth traffic flow for effortless hosting. See ideas, tips, and plan yours today. When your home becomes the gathering spot for kickoff, the kitchen sets the tone for comfort and connection. With the right design, you can move from food prep to final score without missing a play. At Joseph Scott Homes, we help homeowners plan kitchens that are beautiful, efficient, and ready for every guest list, from a few friends to a full roster.
Based in Mount Pleasant, Wisconsin, Joseph Scott Homes has over 40 years of experience designing and building custom homes in Racine, Kenosha, Milwaukee, Waukesha, and Walworth Counties. Founders James Joseph Fuchs and Michael Scott Lawrence remain hands-on with every project, making sure that each kitchen reflects their commitment to craftsmanship, energy efficiency, and personal service. If you are dreaming about a kitchen layout for entertaining, especially for game day, this guide will help you get the details right.
Why a Thoughtful Kitchen Layout for Entertaining Wins Game Day
A well-planned kitchen layout for entertaining reduces stress and creates a natural flow for cooking, serving, and mingling. Guests can grab snacks and drinks without interrupting the cook. You can clean as you go while conversations continue. And everything from trash bags to extra ice is right where you expect it. Good design is the difference between a crowd and a celebration.
- Clarity of zones reduces crowding and confusion
- Direct paths to seating, pantry, and fridge keep traffic moving
- Flexible surfaces support prep, buffet, and cleanup
- Smart storage keeps gear and groceries organized
- Energy-efficient systems keep comfort steady and costs in check
Designing the Perfect Game-Day Island
The island is your home field on game day. It can serve as a prep station, buffet line, drink bar, and gathering point. The right island design supports every task without creating bottlenecks.
Size, Shape, and Placement
Proportions matter. An island that is too big can block movement. One that is too small limits your serving space. Joseph Scott Homes recommends aligning island dimensions to the room’s footprint and allowing comfortable pathways on all sides.
- Allow 42 to 48 inches of clearance on all working sides
- Consider an L-shaped or curved island to guide traffic around the cook zone
- Keep the island centered between sink, range, and fridge for efficient prep
- If space allows, plan a second island for drinks and desserts
Multilevel Surfaces
A two-level island can keep prep mess low and serving space high. This also lets you hide dishes while guests enjoy a clean bar surface.
- Counter-height prep zone with durable, easy-clean material
- Bar-height ledge for seating, serving, and drinks
- Rounded edges near seating for comfort and safety
Seating for Game Day
Island seating pulls guests into the action, but it should not block work zones. Plan for comfort and easy movement.
- Stools with backs for long games and overtime
- Overhang of 12 to 15 inches for knee space
- Open ends so guests can come and go without squeezing past others
Power, Plumbing, and Extras
An island can host outlets, a prep sink, and even a microwave or beverage drawer. That keeps guests supplied and reduces back-and-forth to the main counters.
- Pop-up outlets for blenders, warming trays, and slow cookers
- Small prep sink with pull-down faucet for quick rinsing
- Under-island storage for serving platters, napkins, and plasticware
- Beverage drawer for kids’ drinks or mixers
Durable, Easy-Clean Surfaces
Game day can be messy. Choose materials that stand up to spills and frequent use.
- Quartz or sintered stone for stain resistance
- Matte finishes that hide fingerprints
- Waterproof flooring like luxury vinyl plank or sealed hardwood
Smart Pantry Zones that Work Under Pressure
A smart pantry is the backbone of any kitchen layout for entertaining. It keeps food, drink, and supplies organized so you can restock and reset without cluttering your counters. Joseph Scott Homes designs pantries that match your hosting style, whether you buy in bulk or focus on fresh, weekly menus.
Types of Pantries to Consider
- Walk-in pantry for bulk storage, small appliance parking, and backup supplies
- Butler’s pantry for staging, with countertop, sink, and cabinets between kitchen and dining room
- Pocket pantry behind a paneled door for a clean, built-in look
- Slide-out pantry towers for spices, snacks, and cans near the cook zone
Positioning for Speed
Place the pantry near the fridge or secondary fridge so restocking is a short trip. If you host often, a butler’s pantry can serve as your behind-the-scenes prep area while the main kitchen stays guest-ready.
- Pantry within a few steps of the island for quick refills
- Direct path from garage or mudroom to pantry for easy unloading
- Doorways wide enough for coolers and bulk items
Organization That Holds Up on Game Day
Simple systems make it easy to find what you need while the clock is running. Plan zones and keep them labeled.
- Clear bins for snacks, bread, and toppings
- Sturdy shelves for small appliances like air fryers and slow cookers
- High shelves for paper goods and seasonal platters
- Pull-out drawers for chips, crackers, and baking supplies
- Beverage shelf for extra water, soda, and beer
Smoothing Traffic Flow So Everyone Moves with Ease
Traffic flow is the heartbeat of a kitchen layout for entertaining. You need a clear path for cooks, servers, and guests. Joseph Scott Homes focuses on circulation patterns early in the design so your kitchen feels open and organized, not crowded.
Plan Clear Zones
- Work zone: cooktop, ovens, prep counters, main sink
- Serving zone: island or buffet counter with easy access from both sides
- Beverage zone: fridge drawers, ice, and coffee away from the cook zone
- Cleanup zone: dishwasher and trash located near sink but out of the serving path
Set Comfortable Clearances
- 42 to 48 inches between counters
- At least 36 inches between the island and seating in high-traffic aisles
- 48 inches in front of appliance doors for easy opening
Direct the Flow
- Put drinks at the far end of the island to pull guests away from the cook zone
- Use double access points into the kitchen so traffic does not bottleneck
- Anchor trash and recycling in a predictable spot near the cleanup zone
Appliance Strategy for Effortless Hosting
Choosing the right appliances can speed up prep and keep food at the right temperature from kickoff to the final whistle. Match your picks to your entertaining style and space.
- Double ovens for baking appetizers and roasting mains at once
- Warming drawer for holding dishes while the game runs long
- Induction cooktop for fast boiling and easy cleanup
- Ice maker near the beverage station so guests serve themselves
- Beverage center with glass door for quick grab-and-go
- Quiet, high-capacity dishwasher with a third rack for utensils
- Touchless faucet and large single-bowl sink for speedy cleanup
Lighting, Sound, and Tech That Keep the Party Going
Lighting and sound shape the mood. With layered lighting and reliable audio, your kitchen can shift from prep mode to party mode in seconds.
- Ambient lighting with dimmers to set the tone
- Task lighting under cabinets for safe prep and serving
- Pendant lights over the island sized to the space and hung at proper height
- In-ceiling speakers that connect to your media room feed
- Hardwired ethernet or strong Wi-Fi for streaming the game
- Smart home controls for scene settings like Game Time and Cleanup
Materials and Efficiency for Long-Term Value
Joseph Scott Homes is known for energy-efficient practices and long-lasting materials. That expertise shows in kitchens that stand up to daily life and big events while keeping utility costs in check.
- Energy Star refrigerators, dishwashers, and ventilation
- LED lighting throughout the kitchen and pantry
- High-performance windows that reduce glare and heat loss
- Low-VOC paints and durable finishes for better indoor air quality
- Sustainable cabinetry options and efficient storage systems
Three Sample Kitchen Layouts for Entertaining
Every home is unique, but these example layouts show how traffic flow, islands, and pantry zones can come together for smooth entertaining.
- Open Concept Island Plus Butler’s Pantry: Large central island with seating on two sides. Butler’s pantry behind a pocket door with extra sink, coffee station, and warming drawer. Beverage center located at the far end of the island to draw guests away from the cooking zone.
- Dual-Island Entertainer: Prep island near the range with a prep sink and trash. Second island near living space with seating, beverage drawers, and ice maker. Walk-in pantry with floor-to-ceiling shelving and slide-out bins for bulk snacks.
- Family-Friendly U-Shape with Peninsula: U-shaped counters for efficient cooking. Peninsula for serving and casual seating. Tall pantry cabinet with pull-outs next to the fridge. Sliding door to a small pantry room with overflow storage and a small appliance garage.
Renovation or New Build: Which Path Fits Your Goals
Whether you are updating a favorite home or building new, Joseph Scott Homes can tailor your kitchen for entertaining with clear timelines and trusted craftsmanship.
- Renovation: Ideal if you love your neighborhood and basic layout. We can add a pantry, reposition appliances, widen aisles, and rework the island to improve traffic flow.
- New Build: Best for full customization. We can align kitchen, dining, and great room sightlines, add a butler’s pantry, plan dual islands, and integrate energy-efficient systems from the ground up.
Our full-service real estate support includes lot locating and analysis if you are ready to build new. We help you evaluate orientation for natural light, utility access, and ideal placement for outdoor entertaining spaces that connect to the kitchen.
Common Mistakes to Avoid in a Kitchen Layout for Entertaining
Save time and frustration by steering clear of these pitfalls.
- Too little clearance around the island leading to traffic jams
- Placing the main fridge in the cook zone instead of the guest-accessible zone
- Skipping a second sink when multiple cooks are common
- Underestimating storage for platters, coolers, and bulk goods
- Inefficient lighting with bright spots and shadows
- No dedicated spot for trash, recycling, and compost
- Countertops that stain or chip under heavy use
- Not planning outlets for small appliances and warming trays
Game Day Prep Checklist for a Stress-Free Kitchen
Use this quick checklist to make sure your kitchen layout for entertaining works as well on game day as it does on paper.
- Stock the beverage zone and ice maker the day before
- Pre-chop and portion ingredients into clear bins in the fridge
- Set up a buffet layout on the island with plates first, sauces last
- Place napkins, utensils, and trash near the end of the serving line
- Load the dishwasher and start with an empty sink before guests arrive
- Assign a secondary surface for desserts so the island stays clear
- Check lighting scenes and audio connections before kickoff
- Keep extra towels and cleaning supplies in an easy-access cabinet
How Joseph Scott Homes Brings Your Entertaining Kitchen to Life
When you work with Joseph Scott Homes, you get a partner who listens, plans, and crafts a kitchen that reflects your style and hosting needs. With more than four decades of experience across Southeast Wisconsin, our team brings proven expertise to every step of your project.
- Personalized Design: We start with your lifestyle. How many guests do you host? Do you prefer sit-down dinners or casual buffets? Which appliances matter most? Your answers drive the plan.
- Craftsmanship and Quality: We build with durable materials, partner with trusted vendors, and coordinate skilled subcontractors for consistent results.
- Energy-Efficient Solutions: From appliances to insulation to lighting, we help you lower energy use without sacrificing performance.
- Transparent Process: Founders James Joseph Fuchs and Michael Scott Lawrence stay engaged from consultation to completion, ensuring clear communication and timely updates.
- Full-Service Support: If you are building new, our real estate services include lot locating and site analysis to set your home up for success.
Tips to Tailor Your Kitchen to Your Game Day Style
Different fans host different kinds of parties. Customize your kitchen layout for entertaining to match your traditions.
- Casual Crowd: Emphasize a large island with easy-clean surfaces, a big pantry for snacks, and a separate drink station.
- Foodie Fans: Focus on double ovens, a powerful ventilation system, and a butler’s pantry for staging courses.
- Family First: Plan for durable flooring, rounded counters, and a fridge drawer for kid-friendly drinks and snacks.
- Outdoor Entertainers: Add a wide doorway to a patio, with a direct path from the kitchen to the grill and outdoor seating.
Budget and Timeline Considerations
Every kitchen has a budget and schedule. Joseph Scott Homes helps you prioritize features that deliver the biggest hosting impact.
- High-Value Upgrades: Lighting layers, island electrical, and a beverage station often provide strong returns.
- Phased Approach: In renovations, tackle structural changes first, then add finishes and storage systems as needed.
- Lead Times: Plan early for appliances and custom cabinets to keep your timeline on track.
Bringing It All Together
A great kitchen layout for entertaining blends thoughtful planning, smart storage, and comfortable circulation. With the right island, a well-positioned pantry, and clear traffic flow, you can host confidently. Joseph Scott Homes is here to help you design and build a kitchen that feels easy to use and easy to love on game day and every day.
Ready to Plan Your Entertainer Kitchen
If you are envisioning an island that doubles as a buffet, a pantry that holds everything you need, and a layout that keeps guests happy while you cook, Joseph Scott Homes can turn that plan into reality. Our team brings decades of experience, a client-first mindset, and a dedication to energy-efficient, high-quality homes. Whether you are remodeling in Racine, Kenosha, Milwaukee, Waukesha, or Walworth County or building new in Mount Pleasant or nearby communities, we would be honored to help you create a kitchen designed for entertaining. Share your ideas, and we will craft a plan that fits your space, style, and budget. When game day arrives, your kitchen will be ready for the win.

