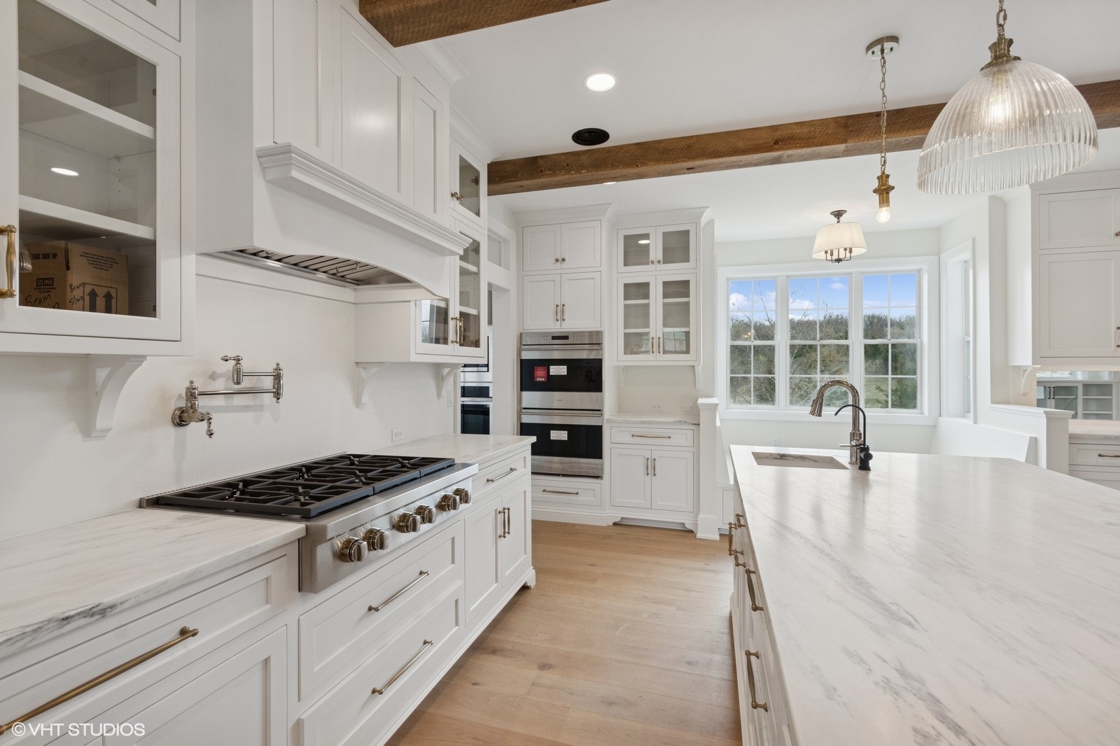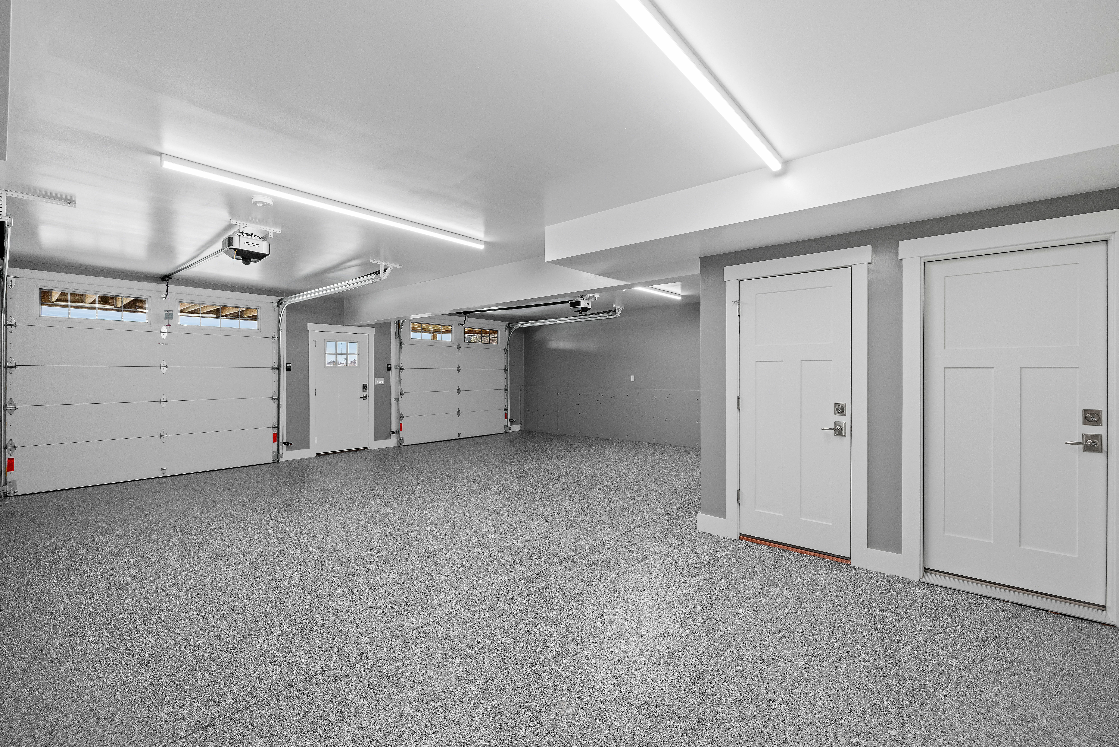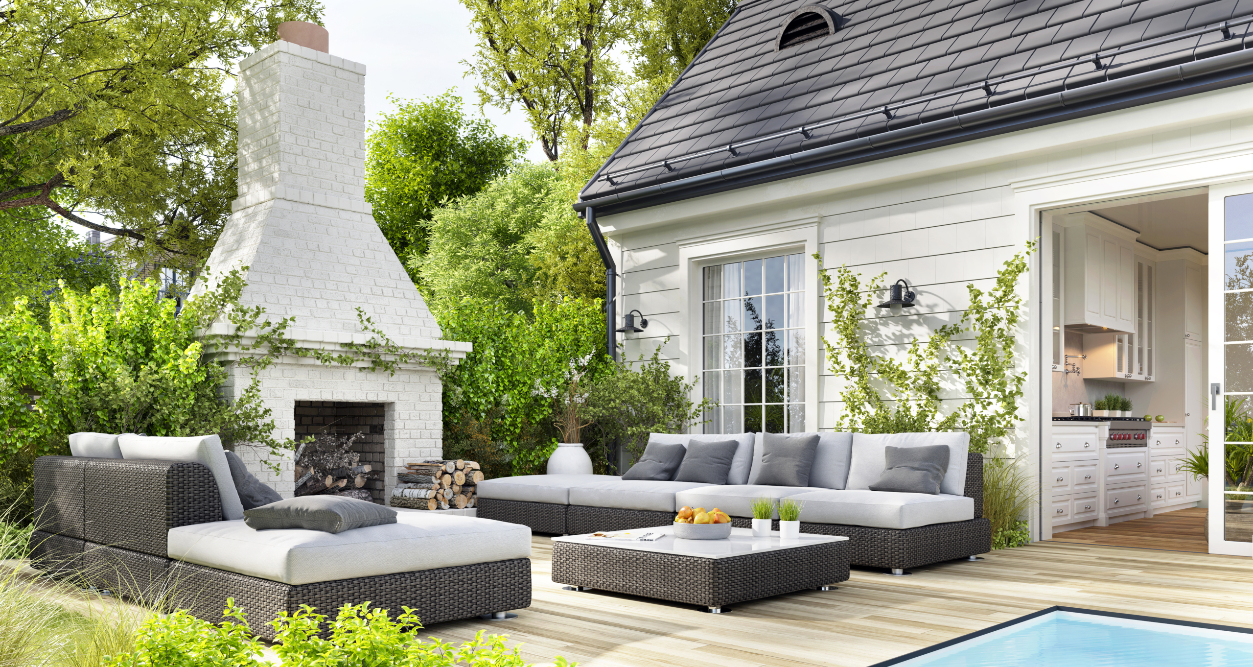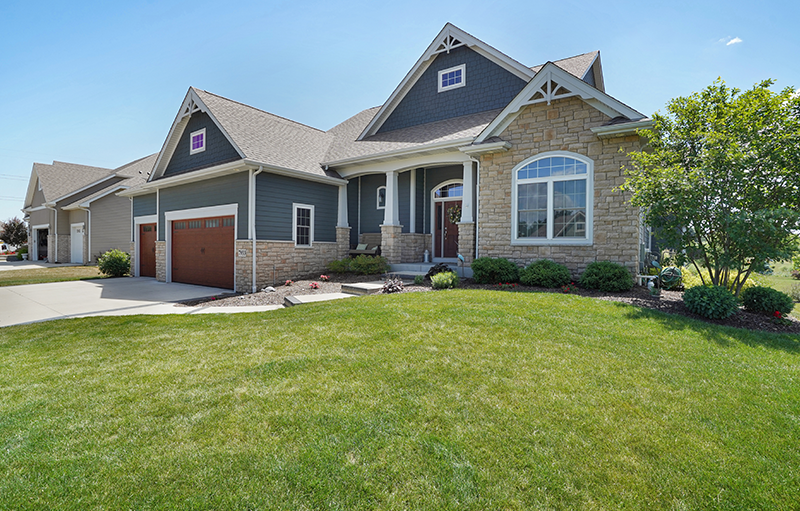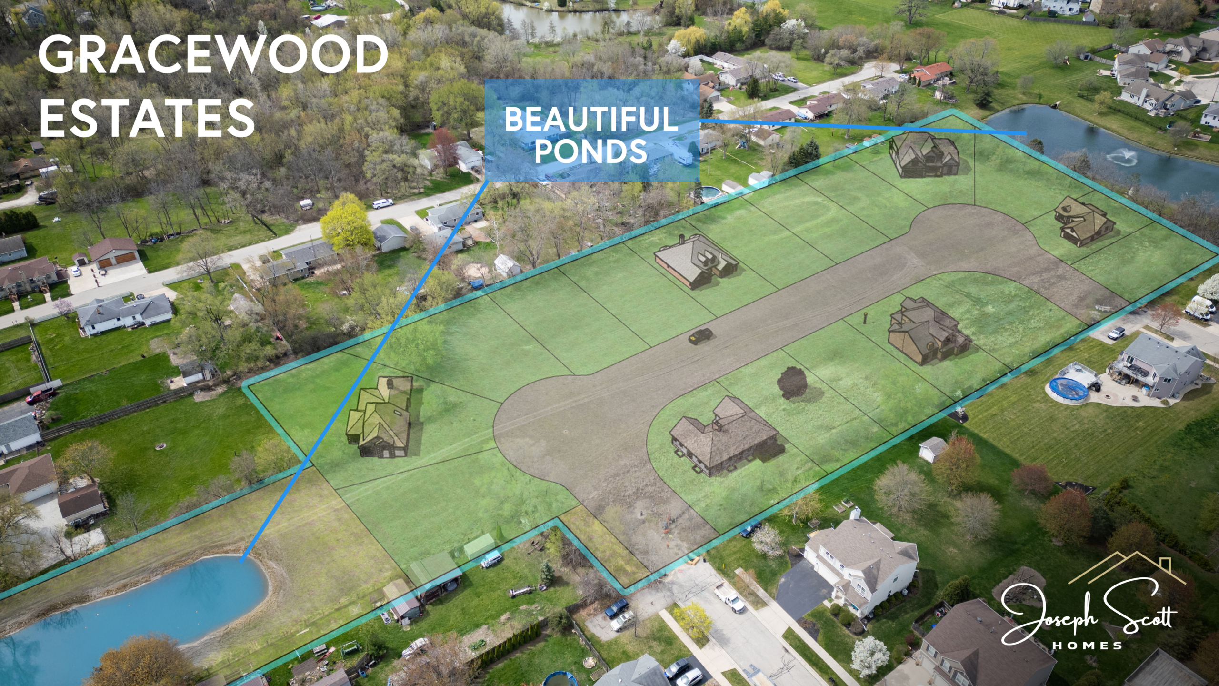Welcome to Lake-Ready Living
Lake house plans for Lake Geneva and Browns Lake that maximize views and light. Explore smart layouts, view real projects, and start your dream build today.
There is nothing like a crisp morning on Lake Geneva or a golden sunset over Browns Lake. The right lake house plans capture those moments with smart sightlines, natural light, and spaces that bring family and friends together. At Joseph Scott Homes, we design and build custom homes that make the most of your shoreline, while protecting your investment with durable materials and energy-efficient systems. With over 40 years of experience across Racine, Kenosha, Milwaukee, Waukesha, and Walworth Counties, our team understands how to tailor each home to its site and to your life.
Founded by James Joseph Fuchs and Michael Scott Lawrence, Joseph Scott Homes is hands-on from the first conversation to the final walkthrough. We combine personalized design, custom craftsmanship, and full-service real estate support, including lot locating and analysis. If you are exploring lake house plans, you are in the right place. This guide shares proven design strategies for Lake Geneva and Browns Lake, insights from real projects, and a clear path to start your build with confidence.
Why Lake-Specific Design Matters
Designing for the water is different. Lake Geneva and Browns Lake sites often have narrow lots, steep slopes, and strict setbacks. Views can be stunning in one direction and exposed in another. Summer breezes feel amazing, but winter winds can be harsh. The best lake house plans account for these realities with a custom approach that aligns rooms to the water, adds privacy where needed, and builds durability into every detail.
Joseph Scott Homes brings local knowledge to every decision. We plan for sunlight, soil conditions, drainage, shoreline rules, and the everyday flow of life on the lake. Our energy-efficient practices, quality materials, and skilled partners help your home perform season after season, without compromising style or comfort.
Lake Geneva and Browns Lake Site Considerations
Shoreline Rules and Setbacks
Every lake has unique requirements. Zoning regulations, Wisconsin DNR guidelines, and HOA rules may influence where and how you can build. Typical limits include setbacks from the ordinary high-water mark, height caps, and rules for boathouses, decks, and impervious surfaces. Joseph Scott Homes coordinates early with local authorities and surveys your lot, so design decisions support approvals and keep your schedule on track.
Slopes, Soils, and Stormwater
Many lake lots slope toward the water. This can be ideal for a walkout lower level and tiered terraces, but it also calls for careful grading, soil stabilization, and drainage planning. We use strategies like stepped foundations, landscape walls, and rain gardens to manage runoff while keeping outdoor spaces accessible and beautiful. Our lot analysis helps identify the right foundation type and explains cost implications before you commit.
Sun and Wind Patterns
Lake homes benefit from balanced solar gain. Western sunsets are a favorite on Lake Geneva and Browns Lake, yet they can introduce glare and heat on summer evenings. We use roof overhangs, adjustable shading, and high-performance glazing to control light without blocking your view. Wind direction also matters. Operable windows, screened rooms, and solid wall placements help you capture breezes and shelter outdoor areas when the wind picks up.
Narrow Lots and Neighbor Privacy
Many lake parcels are narrower than typical suburban lots. That can make window placement, entry orientation, and outdoor living zones more complex. We position tall windows toward the lake, use clerestory glass high on side walls, and add side courtyards or green screens to create privacy. With the right layout, even a compact footprint can live large and feel private.
Lake House Plans that Maximize Views and Light
Open-Concept Living Focused on the Water
The heart of most lake house plans is an open kitchen, dining, and great room that faces the lake. We align the main living zone with the best sightline, then frame it with generous windows, patio doors, and covered outdoor spaces. The result is a seamless transition from indoors to outdoors that makes daily life and entertaining feel easy.
Window Strategy for Big Views Without Glare
Large windows deliver drama and daylight. They also need to be planned with care for comfort and energy efficiency. Joseph Scott Homes uses an integrated window strategy that considers size, orientation, and performance from the start.
- Taller windows with lower sills expand seated views and keep your connection to the water even when you are relaxing on the sofa.
- Clerestory windows add soft daylight deeper into the home without compromising privacy on narrow lots.
- Low-e, high-performance glass reduces heat gain in summer and heat loss in winter, which keeps rooms comfortable and energy bills in check.
- Operable panels on the sides bring cross-breezes while fixed picture windows preserve clear, uninterrupted views in the center.
- Exterior shading with porches or pergolas protects from afternoon sun and reduces glare on screens.
Indoor-Outdoor Rooms That Extend the Season
Lake life should not end when the temperature drops. Thoughtful indoor-outdoor rooms let you enjoy shoulder seasons and extend your time at the lake. We often pair a great room with a screened porch or a three-season room that opens wide on warm days and seals tight when needed.
- Screened porches for bug-free evenings, with ceiling fans for summer comfort
- Three-season rooms with sliding or folding glass walls for flexible use
- Outdoor fireplaces or heaters that make fall and spring gatherings cozy
- Grill decks near the kitchen with wind protection and task lighting
- Covered patios that keep outdoor furniture dry and ready
Smart Bedroom Placement for Quiet and Views
Owners often want the primary suite to face the water. When lot width allows, guest rooms or a bunk room can also capture views. On narrow sites, we stack bedrooms along one side and reserve the best window wall for the main living areas. Sound control matters in active lake settings, so we use solid-core doors, insulated interior walls, and thoughtful layout to keep bedrooms quiet.
Storage and Gear Zones That Work
Lake days come with towels, life jackets, fishing gear, and outdoor games. Your lake house plans should include hard-working storage and clean-up zones that keep wet gear out of living spaces and make life easier after a day on the water.
- Lake-entry mudroom with hooks, lockers, and washable tile
- Dedicated towel storage and a laundry space near exterior doors
- Outdoor shower or sprayer for sand and mud
- Garage or lower-level storage for kayaks, paddleboards, and seasonal items
- Charging spots for e-bikes and boat accessories
Floor Plan Ideas That Work on the Water
View-Forward Classic
This plan centers on a vaulted great room with a wall of glass, flanked by a primary suite on one side and a kitchen-dining wing on the other. A covered lakeside porch protects the glass from sun and adds outdoor seating. The lower level includes a family room, two bedrooms, a flex space for fitness or hobbies, and a walkout to the patio. This arrangement suits wider lots on Lake Geneva where you can stretch the home along the shoreline.
Upside-Down Plan for Steep Lots
On steep sites, placing the main living areas on the upper level can produce incredible views and easy access to the street and garage. Bedrooms and a second living space occupy the lower level with walkout access to the lake. An elevator or stacked stairs makes movement between floors simple. This plan is popular on Browns Lake slopes, where the grade drop is part of the drama.
Courtyard U-Shape for Privacy
A U-shaped plan creates a sheltered outdoor room that faces the lake while screening neighboring homes. The kitchen and great room open to the courtyard for protected dining and lounging. The side-entry garage keeps the streetside elevation calm and uncluttered. This layout is a strong choice where side setbacks are tight, and you want both privacy and light.
Compact Modern for Narrow Lots
When your lot is narrow, think vertical. A three-level plan with a slim footprint can still feel open and luxurious. The main level features a window-rich living space oriented to the water, with a powder room and pantry tucked along the interior wall. Bedrooms stack above, with a small roof deck for sunset views. The lower level holds storage, a flex room, and mechanicals. Clean lines and durable siding keep maintenance low.
- Island kitchens that double as serving stations during gatherings
- Hidden pantries for visual calm and extra storage
- Flexible lofts for gaming, work, or extra sleeping space
- Stair towers with vertical windows to brighten the center of the home
- Strategic skylights to light interior rooms without sacrificing privacy
Energy Efficiency on the Lake
Great lake house plans also control energy use and humidity. At Joseph Scott Homes, energy efficiency is a core value. We combine tight building envelopes, high-performance windows, right-sized mechanical systems, and balanced ventilation. The goal is comfort in every season and long-term savings without sacrificing design.
- Enhanced insulation and air sealing, verified by blower door testing
- Low-e, double or triple-pane windows tuned for orientation and view
- High-efficiency furnaces or heat pumps with smart zoning
- Energy recovery ventilation to bring in fresh air while managing humidity
- Whole-house dehumidification to protect finishes and improve comfort
- LED lighting, smart controls, and shading to reduce peak loads
- Options for solar readiness and EV charging
Durable Materials for Lakeshore Conditions
Lakeside homes experience intense sun, moisture, and winter freeze-thaw. We specify durable exterior materials to reduce maintenance and protect your home for decades. Fiber cement or engineered wood siding, stone accents, PVC trim, composite decking, and standing seam or high-quality asphalt roofing hold up to the elements. Stainless or coated fasteners, high-performance sealants, and proper flashing details ensure longevity at every connection.
Real Projects and Lessons Learned
Our portfolio in Walworth and Racine Counties includes lake homes that range from traditional craftsman to clean modern designs. Every site teaches something new, yet the core lessons are consistent. Successful lake house plans combine clear views, efficient circulation, and resilient materials with careful site planning and neighbor-friendly design. Here are takeaways we bring to each project.
- Secure key view corridors early. Walk the site at different times of day and during different seasons before finalizing window placement.
- Plan staging and access. Tight lake roads and slopes influence construction methods and timelines.
- Protect mature trees. They add privacy and shade. Fence root zones and adjust grading to preserve them.
- Balance glass and comfort. Pair big views with shading, ventilation, and performance glass to keep rooms livable.
- Design for storage and cleanup. A lake-entry mudroom and durable finishes make everyday life easier.
- Respect neighbors. Thoughtful massing, lighting, and landscape buffers improve privacy for everyone.
How Joseph Scott Homes Makes It Easy
Building on the lake should feel exciting, not stressful. Joseph Scott Homes follows a clear, client-first process that keeps you informed and in control. As a full-service custom builder, we can help you find a lot, evaluate it, and design a home around your needs and budget. Our founders, James Joseph Fuchs and Michael Scott Lawrence, remain involved at every step, and our trusted vendors and subcontractors deliver consistent quality.
- Discovery call. Tell us your goals, style, timeline, and budget.
- Lot locating and analysis. We help you find and evaluate sites in Lake Geneva, Browns Lake, and surrounding areas.
- Concept design. We translate your vision into lake house plans tailored to the site and your lifestyle.
- Detailed pricing. Transparent estimates with options and allowances, so you can prioritize features that matter most.
- Permitting and approvals. We coordinate with local authorities and associations to streamline reviews.
- Selections and schedule. You choose finishes with guidance from our team and vendor partners.
- Construction. Regular updates, site meetings, and quality checkpoints keep your project on track.
- Final walkthrough and warranty. We stand behind our work and remain available after move-in.
Cost and Budget Insights
Lake builds involve variables that do not always apply inland. Foundations for slopes, shoreline protection, glass packages, and outdoor living features can influence budget. Early planning and clear priorities help you invest where it counts. Joseph Scott Homes provides up-front cost guidance and value options that protect performance and design.
- Right-size the footprint. A smarter plan often beats a larger one. Use open sightlines and tall ceilings to make spaces feel bigger.
- Phase lower-level finishes. Complete the shell and key rooms now, then add secondary spaces later without disrupting the main living areas.
- Choose durable exteriors. Materials that need less maintenance save time and money over the life of the home.
- Balance window types. Use large fixed panes for clear views and operable windows where airflow matters most.
- Prioritize mechanicals. Invest in insulation, air sealing, and ventilation for comfort and long-term savings.
- Plan utilities early. Septic, wells, and shoreline considerations can impact both design and cost.
Questions to Ask When Comparing Lake House Plans
- How does the plan frame the best lake view from the main living areas and the primary suite?
- What is the strategy for sun control, glare reduction, and cross-ventilation?
- Does the plan include storage and cleanup zones for wet gear and seasonal items?
- How will the design handle the site’s slope, drainage, and access during construction?
- Which exterior materials are specified for lakeshore durability?
- What energy-efficiency features are included, and how will they be verified?
- How does the layout protect privacy from neighbors on narrow lots?
- Are outdoor rooms usable across three or four seasons?
- What are the permit, setback, and association implications for this plan?
- How will the builder communicate progress and handle changes during the build?
Start Your Lake Build with Confidence
Whether you are dreaming of a cozy retreat or a multi-generational getaway, the right lake house plans bring your vision to life while maximizing views, light, and comfort. Joseph Scott Homes is ready to guide you from first idea to final key turn. Our team serves Lake Geneva, Browns Lake, and communities across Racine, Kenosha, Milwaukee, Waukesha, and Walworth Counties. With decades of local experience, a client-centered process, and a commitment to craftsmanship and energy efficiency, we deliver homes that look beautiful and live even better.
Explore our portfolio, see how we approach lake sites, and imagine what is possible on your lot. When you are ready, schedule a consultation with Joseph Scott Homes. Together, we will create a lake-ready design that celebrates every sunrise and sunset, builds long-term value, and welcomes your favorite people home to the water.


