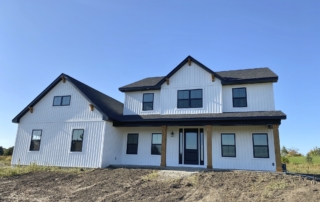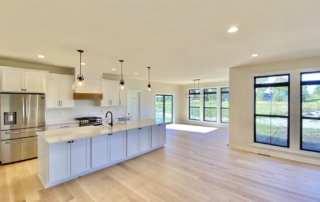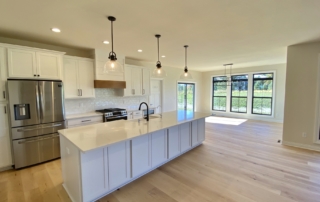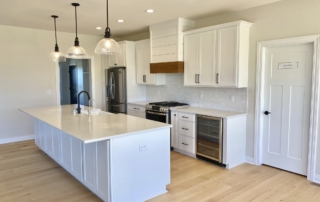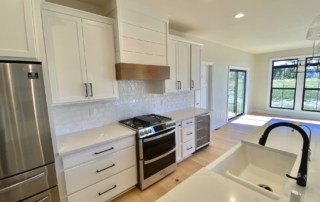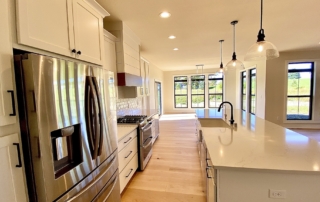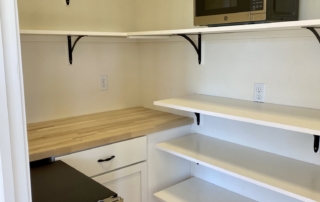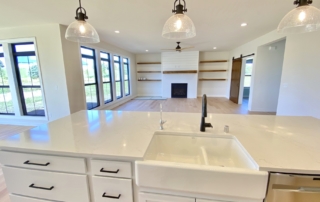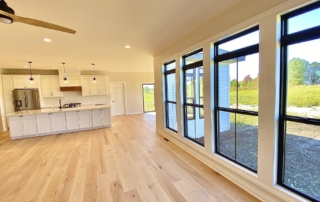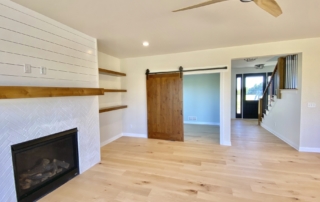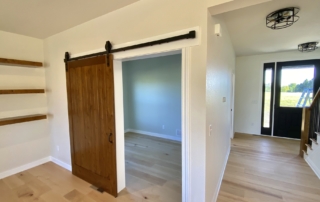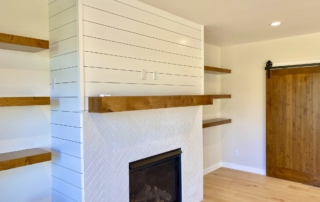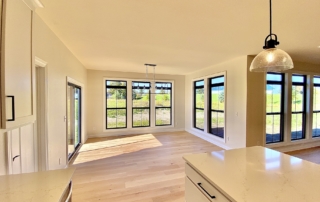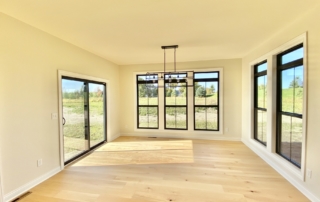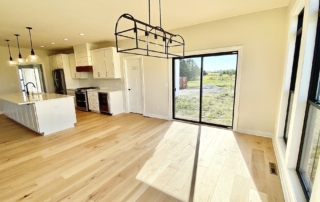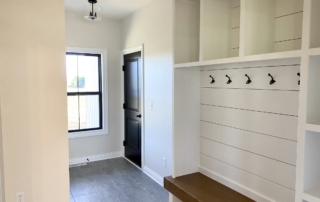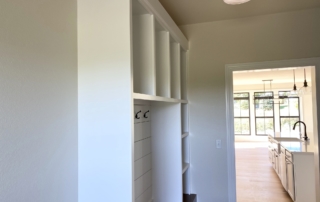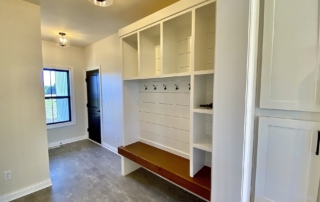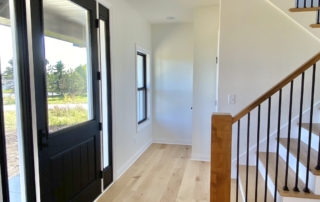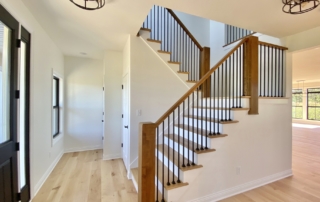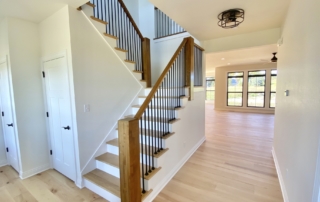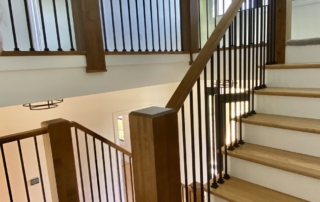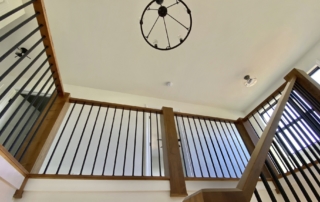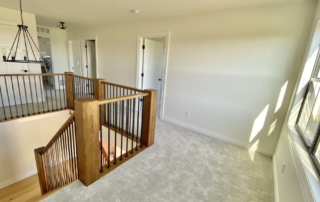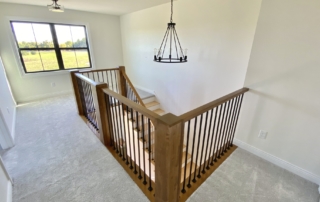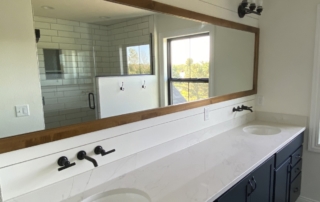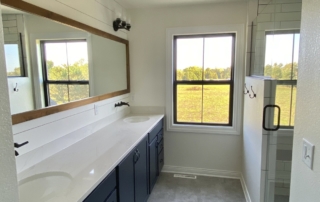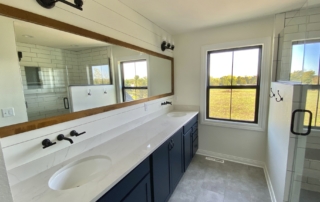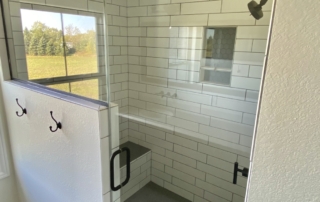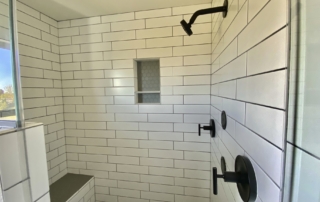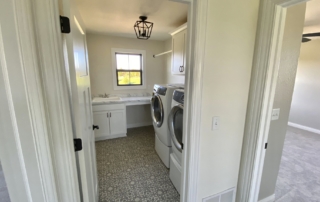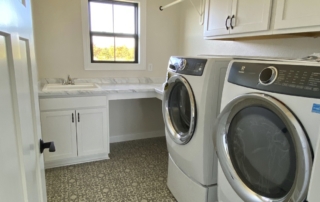Project Description
Project Photos
This gorgeous two story home gives off a fresh modern style, while still honoring a classic farmhouse feel. The contrast of the crisp white board and batten exterior and dark charcoal shingles make this home stand out! Joseph Scott Homes offers countless customizations. This layout is perfect for a growing family ready to build their perfect forever home! The open floor plan kitchen, dining, and living room makes hosting a breeze. The amazing floor to ceiling windows offer so much natural lighting and shows off the beautiful plot of land these homeowners chose! The hallway leading from the kitchen to the backdoor makes a perfect spot for a mud room without having to add a whole new room!
With most of America still working from home, this bonus room off of the family room is the perfect space for a home office! We love the barn door option to offer privacy and the option to close the door and walk away from work at the end of the day to enjoy your time with family! The natural finished wood railing on the stairs really makes a statement in the simple and welcoming front entrance. Upstairs the huge custom master bathroom makes it easy to enjoy getting ready in the morning!
Are you ready to start building your custom dream home? Contact Joseph Scott Homes today and let us exceed every expectation you may have!

