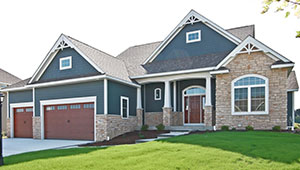1.5 Story Houses | Convenient Floor Plans, Cost-Effective Builds
One-and-a-half story homes offer many benefits. You can enjoy larger living areas, vaulted ceilings, and a convenient layout while saving on costs. The main floor of 1.5 story homes often feature primary living areas (like the master suite, great room, kitchen, & laundry room) while the upstairs is used as a loft, multi-purpose room, guest rooms, jack and jill bathroom, or anything else you desire. Explore our 1.5-Story Floor Plans below and if you’re interested in learning more, call us!



