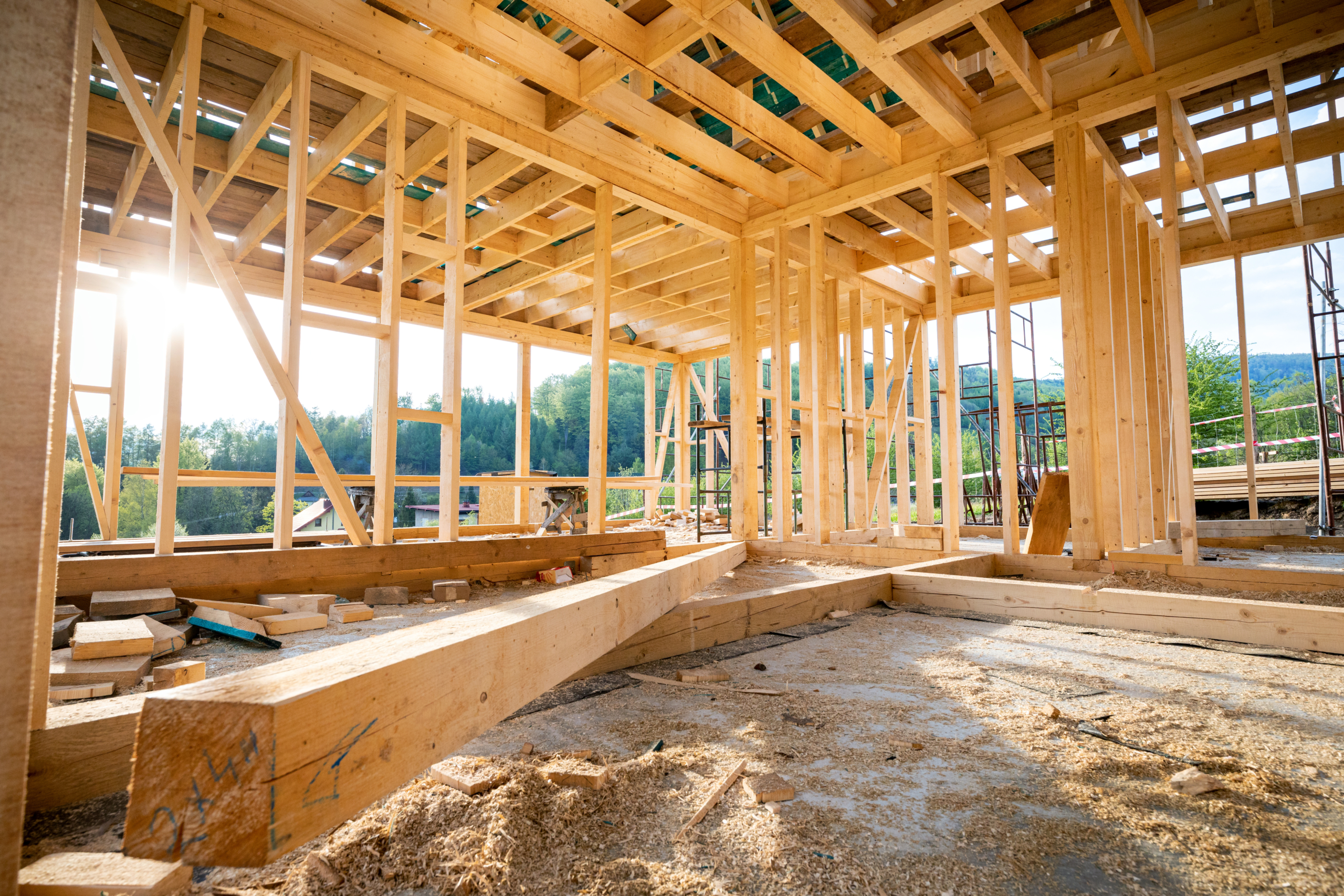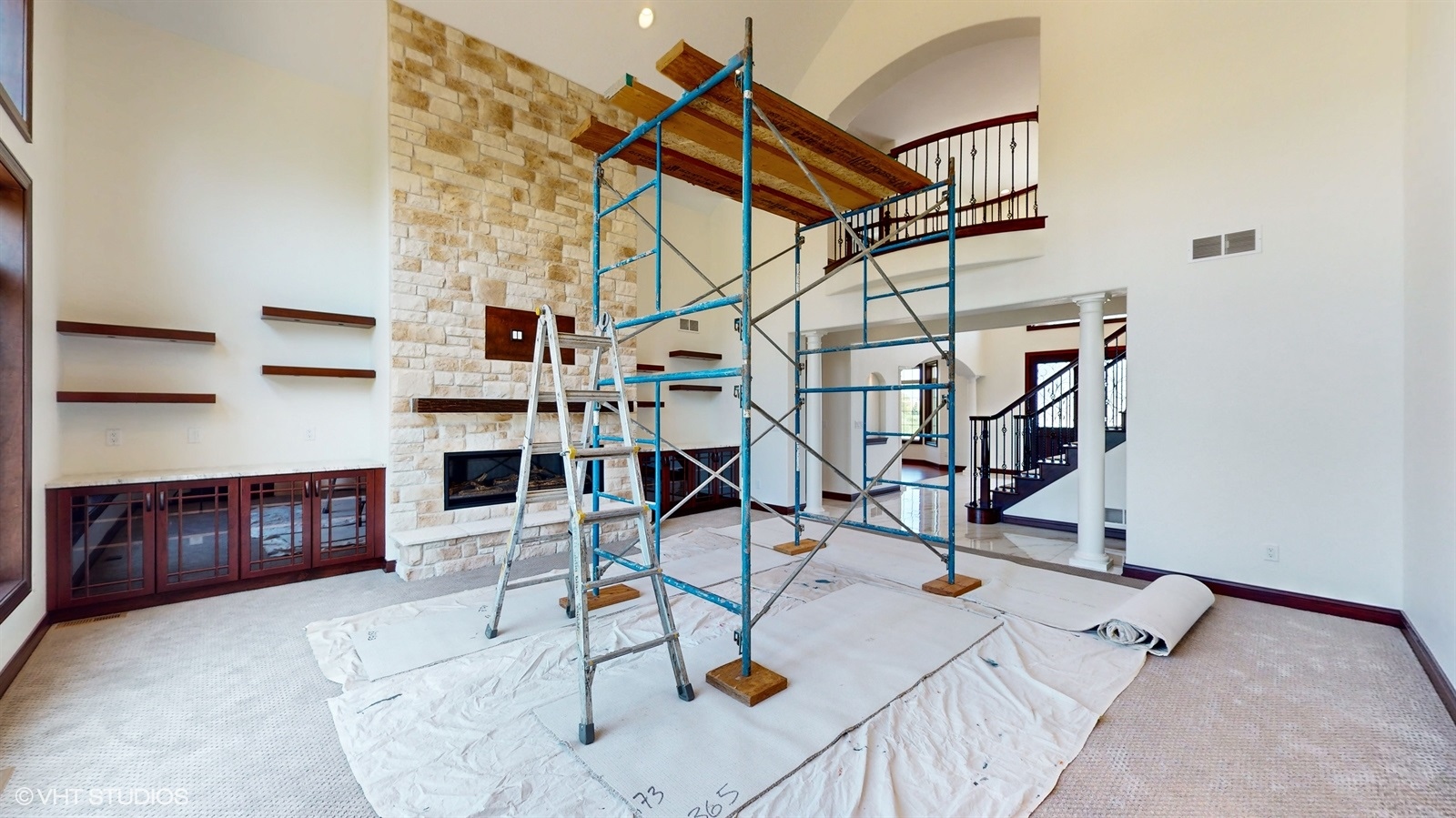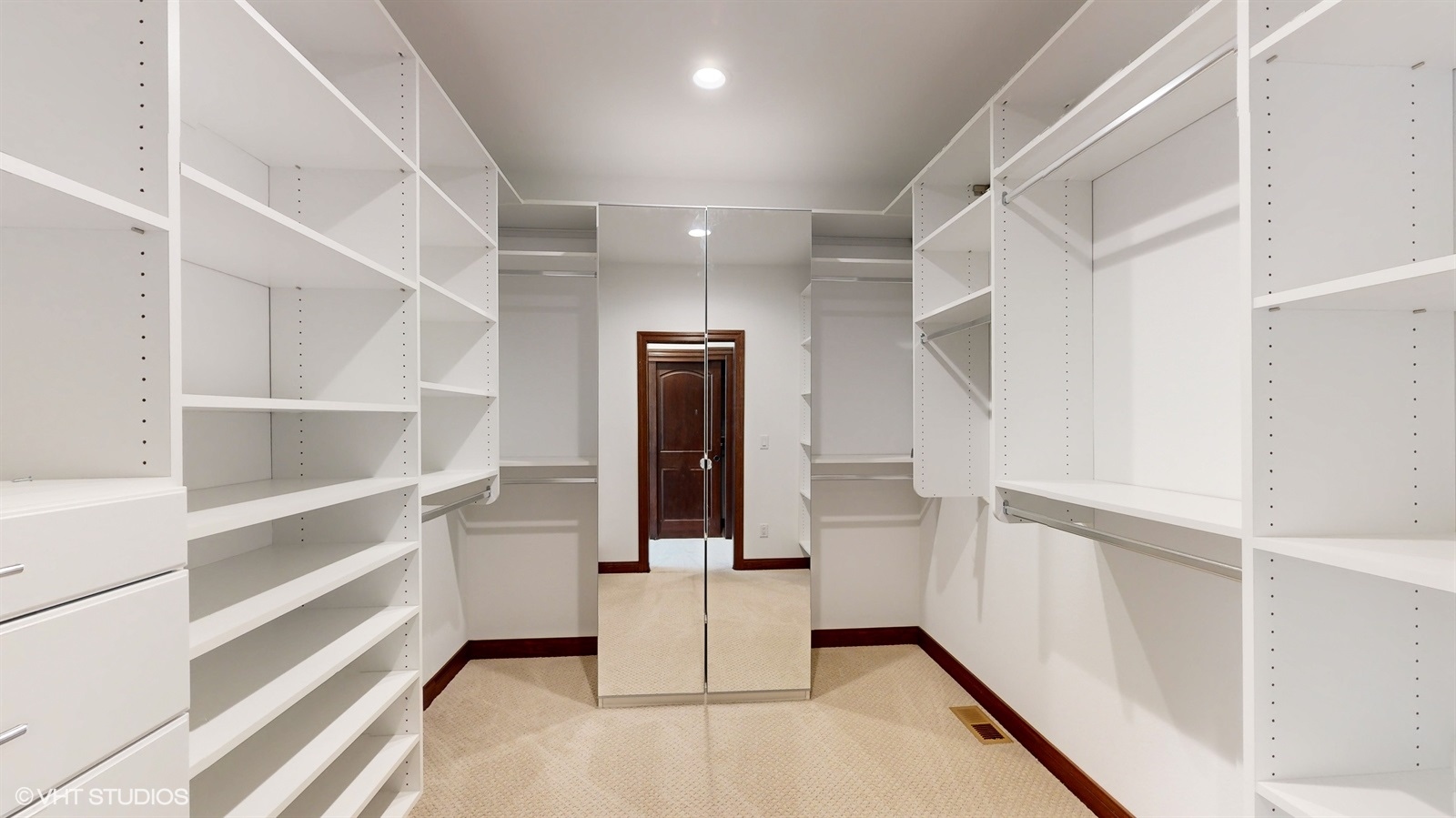Avoid These Common Floor Plan Mistakes in New Construction Homes Near Me
Buying or building a new construction home is an exciting journey, but the floor plan you choose can make or break your living experience. Many homeowners overlook key design details, only to realize later that their home isn’t as functional as they hoped. Before you finalize your floor plan, it’s essential to know what to avoid.
At Joseph Scott Homes, we’ve been helping homeowners in Racine, Kenosha, Milwaukee, Waukesha, and Walworth Counties make smart design choices for over 40 years. Our experience has taught us that the right floor plan can enhance comfort, efficiency, and long-term satisfaction.
If you’re searching for “new construction homes near me,” make sure you avoid these common floor plan mistakes that might drive you crazy.
Poorly Positioned Laundry Rooms
Too Far from Bedrooms
One of the biggest complaints from homeowners is a laundry room that’s far from the bedrooms. Carrying heavy baskets of clothes across the house multiple times a week can get frustrating fast. Ideally, the laundry room should be close to the bedrooms to make washing, drying, and folding clothes more convenient.
No Storage or Folding Space
A laundry room isn’t just for washing clothes—it should also include space for sorting, folding, and storing laundry supplies. Without cabinets, shelves, or countertops, your laundry area can quickly become a cluttered mess.
Awkward Kitchen Layouts
Lack of Counter Space
The kitchen is the heart of the home, but a poor layout can make cooking and entertaining stressful. One common mistake is not having enough counter space, which leads to a cramped and inefficient workspace. When designing your kitchen, ensure there’s ample room for meal prep, small appliances, and seating if needed.
Distant Work Triangle
The kitchen work triangle—the distance between the sink, stove, and refrigerator—should be convenient and efficient. If these three key elements are too far apart, moving around while cooking can become tiring and unproductive. A well-designed kitchen ensures a smooth and easy workflow.
Oversized Islands
Kitchen islands can be a great addition, but when they’re too big, they can make movement difficult. An oversized island can obstruct the flow of the kitchen, making it less functional. Make sure your island is sized appropriately to allow for easy access to essential areas.
Insufficient Storage Space
Small Closets
Closet space is often overlooked until it’s too late. Small closets can make organizing clothes, shoes, and accessories a nightmare. Walk-in closets in the primary bedroom and well-sized closets in secondary bedrooms can make a big difference in everyday convenience.
No Pantry
Homes without pantries often struggle with limited storage for food and kitchen essentials. Relying solely on cabinets can lead to cluttered countertops and disorganized shelves. A dedicated pantry provides a centralized space to keep everything neatly stored and easily accessible.
Not Enough Garage Space
A garage is more than just a place to park your car—it’s valuable storage space. Many homeowners regret not choosing a larger garage, as it can also store tools, bikes, lawn equipment, and seasonal decorations. Opt for a garage with extra storage to accommodate your future needs.
Poorly Placed Bathrooms
Lack of Bathroom Privacy
No one likes a bathroom that faces the living room, dining area, or kitchen. Poor placement can create awkward moments for guests and household members alike. Bathrooms should be located in more private areas, preferably near bedrooms or tucked away from common spaces.
Not Enough Bathrooms
In homes with multiple family members, having too few bathrooms can be a major frustration. A home with only one or two bathrooms may lead to long waits and morning chaos. If your family needs more space, consider a floor plan that offers an extra half bath or an en-suite option.
Bathrooms Without Ventilation
Proper ventilation is crucial for maintaining air quality and preventing mold growth in bathrooms. A poorly designed floor plan may place bathrooms in areas without windows or effective exhaust fans, leading to excess humidity and unpleasant odors.
Unusable Bonus Rooms
Wasted Loft Space
Lofts and bonus rooms can add valuable square footage, but they need to have a clear purpose. If these spaces lack storage, proper lighting, or sound insulation, they often go unused. Before adding a bonus room, think about how it will function—whether as a playroom, office, or guest space.
Unnecessary Formal Dining Rooms
Many homeowners skip formal dining rooms in favor of open-concept layouts. If your family doesn’t host large dinner parties, a formal dining area might end up as wasted space. Instead, consider using that square footage for a larger kitchen or a more functional living area.
Underutilized Home Offices
More people than ever are working from home, but not all floor plans reflect this trend. If you’re planning to work remotely, ensure your home office has enough space, properly placed electrical outlets, and good lighting to create a productive work environment.
Flawed Open Concept Layouts
Too Much Open Space
Open-concept floor plans are popular, but having too much open space can lead to challenges. Without walls to define each area, noise travels easily, and heating or cooling large spaces can become expensive. If you opt for an open layout, consider using area rugs, furniture placement, or partial walls to create distinct zones.
Overlooking Storage in Open Designs
With fewer walls in an open-concept home, storage options are often reduced. Built-in shelving, extended kitchen cabinetry, or smart organizational solutions are critical to keeping your home clutter-free while still maintaining the appeal of an open layout.
Poor Lighting and Window Placement
Dark Interior Spaces
Insufficient natural light can make a home feel dark and closed off. Floor plans should incorporate well-placed windows to allow adequate daylight into living areas. South-facing windows often provide the best natural lighting throughout the day.
Not Enough Overhead Lighting
Relying only on small fixtures or table lamps can leave your rooms feeling dim. Recessed lighting, pendant lights, and under-cabinet lighting can enhance visibility and improve the ambiance of your home.
Poorly Placed Windows
Windows should provide a balance of natural light and privacy. Floor plans that position windows too low, too high, or directly facing neighboring homes may create discomfort. Thoughtfully placing windows can enhance views, increase privacy, and improve ventilation.
Future-Proofing Your Home
Not Planning for Growth
When choosing a floor plan, consider your future needs. Whether it’s expanding your family, creating a home office, or accommodating aging parents, extra space can be a valuable investment. Joseph Scott Homes helps homeowners customize their floor plans to meet long-term goals.
Ignoring Energy Efficiency
Energy efficiency isn’t just a trend—it’s a must-have for modern homes. Poorly planned homes can lead to high utility bills and discomfort. Joseph Scott Homes incorporates energy-efficient designs, materials, and appliances to ensure your home is both comfortable and cost-effective.
Forgetting Smart Home Features
Modern homeowners want convenience, and smart home features can enhance everyday living. From smart thermostats and lighting to built-in security systems, making these features a part of your floor plan can improve energy efficiency and home security.
Choose the Right Floor Plan with Joseph Scott Homes
Building a new construction home is a major investment, and avoiding floor plan mistakes can save you from future frustration. By working with an experienced builder like Joseph Scott Homes, you can ensure your home’s layout is functional, comfortable, and built to last.
Our team specializes in crafting high-quality, energy-efficient homes in Mount Pleasant and the surrounding areas. Whether you need help designing a personalized floor plan or finding the perfect lot for your dream home, Joseph Scott Homes is here to guide you every step of the way.
If you’re looking for “new construction homes near me,” contact Joseph Scott Homes today. Let’s create a home that fits your lifestyle without the common floor plan mistakes that drive homeowners crazy!







