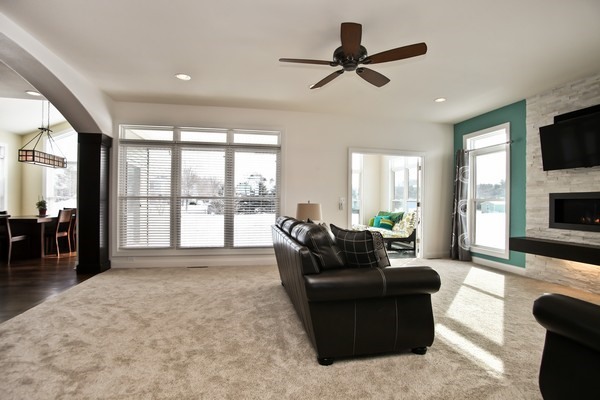Project Description
Blending Modern Home Design with Custom Flairs
We have a large selection of modern floor plans for our clients to start with. However, we are not limited by our current design portfolio; we’re always happy to do custom home builds for our clients who want to start from scratch. The photo gallery below details one such house. The notable aspects of this custom home by Joseph Scott Homes include:
The Second Floor
- The master bedroom features a tray ceiling, custom window designs, and plenty of floor space.
- A double vanity, triangle corner tub, water closet, and luxury shower make up the luxury master bath.
- Brightly colored for their daughter, the second bedroom upstairs features large windows and a built-in window seat.
- There is also a full bath in the hallway.
The First Floor
- We designed this kitchen to maximize the space available; design highlights include a large island, hidden pantry, stainless steel appliances, a tiled stove backsplash, and dark wood floors. You’ll see a dining room flooded with natural light as well.
- The sunroom is a beautiful space featuring a modern wood planked ceiling, large windows, and an incredible view.
- A modern gray stoned fireplace surrounded by a pop of color takes center stage in the living room.
- Another custom area of this design were the arches & pillars accenting the open floor concept.
The Exterior
- This custom home has a covered back patio designed for privacy & comfort. It is accessible from the dining room and the sunroom.
- We mixed two different siding styles and three colors for the exterior, highlighted by a stone facade and wood garage doors.
We hope you enjoy our photo gallery. If you’re building a new home in Racine, Wisconsin or the surrounding areas, we’d be happy to discuss your project and if Joseph Scott Homes is the right fit!


































