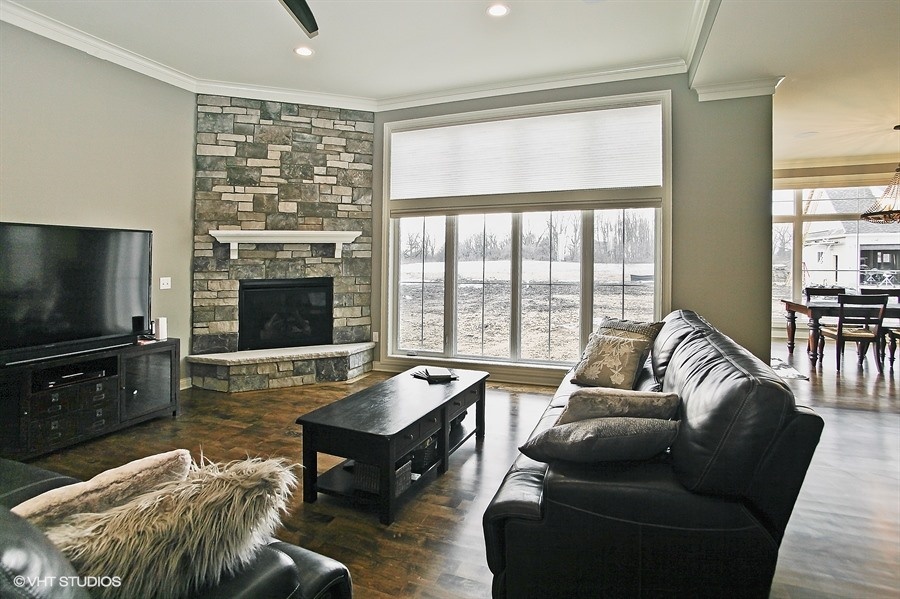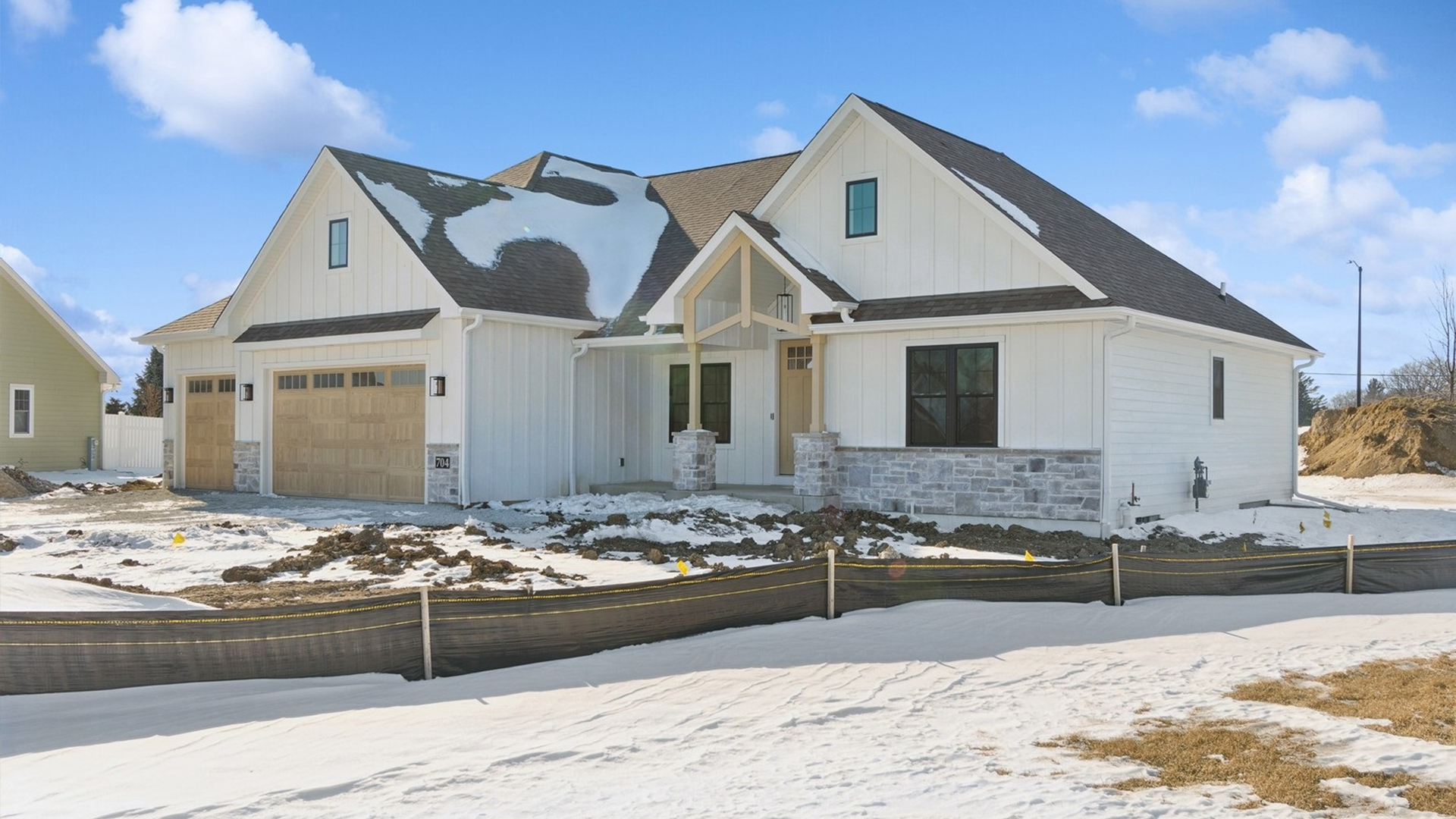Project Description
Custom Two-Story Home in Yorkville, WI
At Joseph Scott Homes, we love custom home projects. It’s an opportunity to explore new floor plan options and make the most of modern design trends. The Haubrich is a custom two-story we built in Racine County. We’re excited to share photos of the finished product!
Explore our project gallery below to see custom details, including:
- The first floor’s open concept is accented by gray-toned walls, white trim, beautiful wood floors, and dark millwork.
- The country-inspired staircase and unique lighting fixture make the foyer a sight to behold.
- Off of the foyer and through french doors is a flex room that can be used as an office, den, or something else entirely.
- The living room has a corner gas fireplace with stone tiling for warmth and a wall of windows for optimal lighting.
- The kitchen is complete with custom white cabinetry, white tiled backsplash, lots of counter space, a large island, stainless steel appliances, and unique lighting fixtures.
- Like most of this open floor plan, the dining room is surrounded by windows for light and has another remarkable lighting fixture.
- Next to the dining room is a quaint sitting area with a wood-burning fireplace accented by stone tiles and white planked wood. It also includes a built-in kitchenette for drinks.
- Behind the kitchen is a small coffee corner, walk-in pantry, a half bath, and mudroom/dropoff area with custom shelving, all highlighted by stylish tiled flooring. On this side of the house is a luxury laundry room with colorful wallpaper, custom cabinetry, plenty of counter space, and a built-in dog bath.
- Another area deserving of attention is the master bedroom, featuring a tray ceiling, a large sliding door, and ample floor space. The ensuite bathroom includes two separate vanities, a luxury bathtub with an incredible chandelier overhead, a walk-in shower, and large walk-in closet with custom shelving, a closet island, and another beautiful chandelier.
- You’ll see three additional rooms and a full bath with double vanity in the photos below as well.
If you’re interested in one of our floor plans or a completely custom home build, we’re ready to help!




























