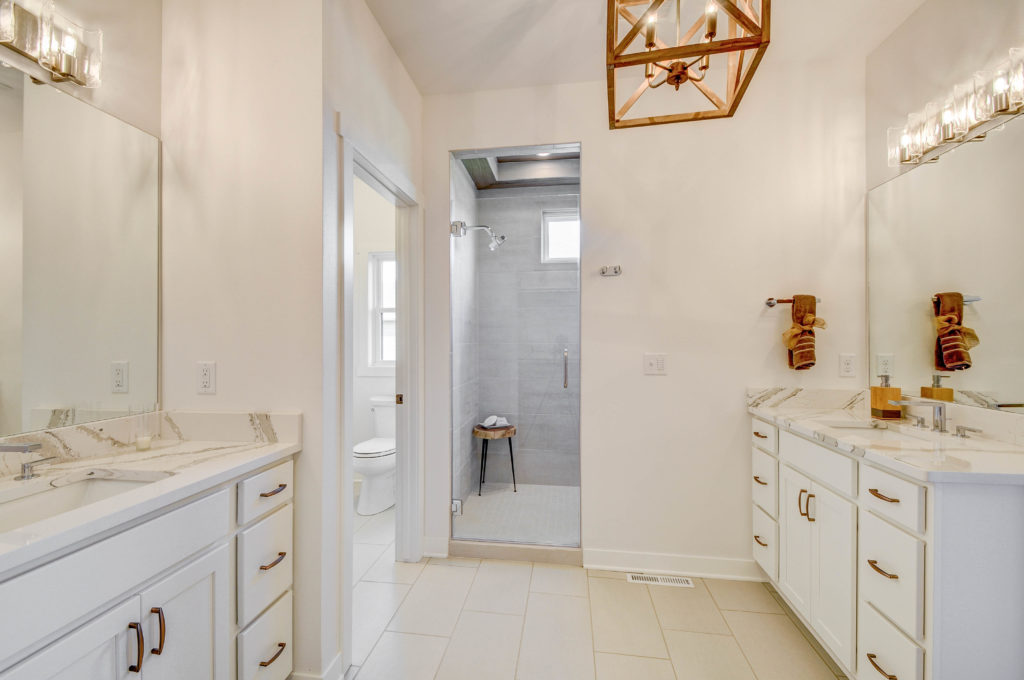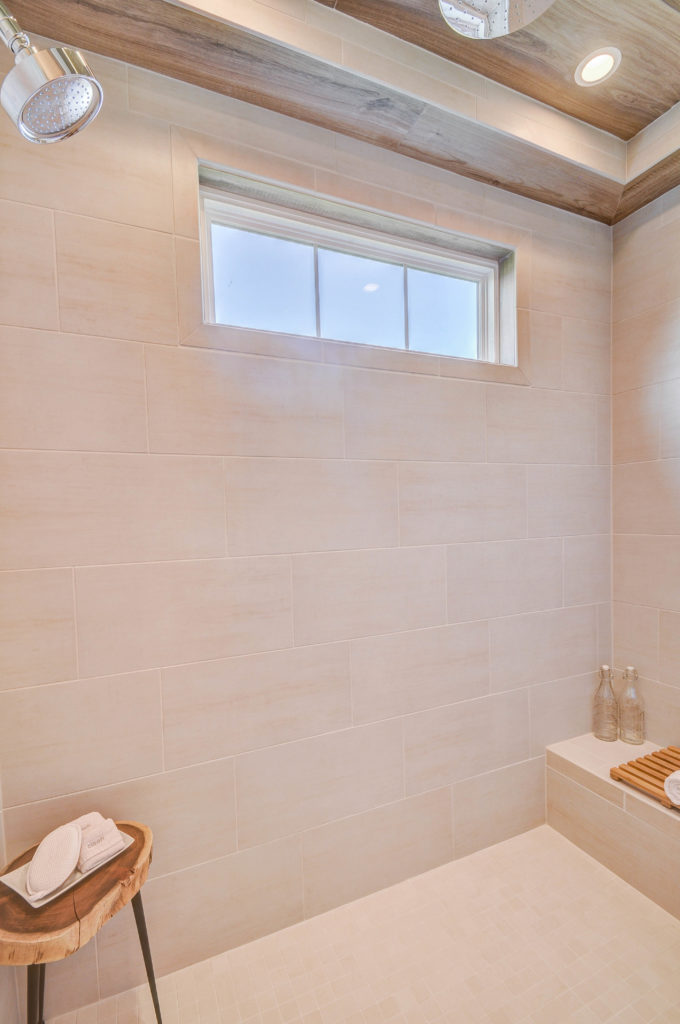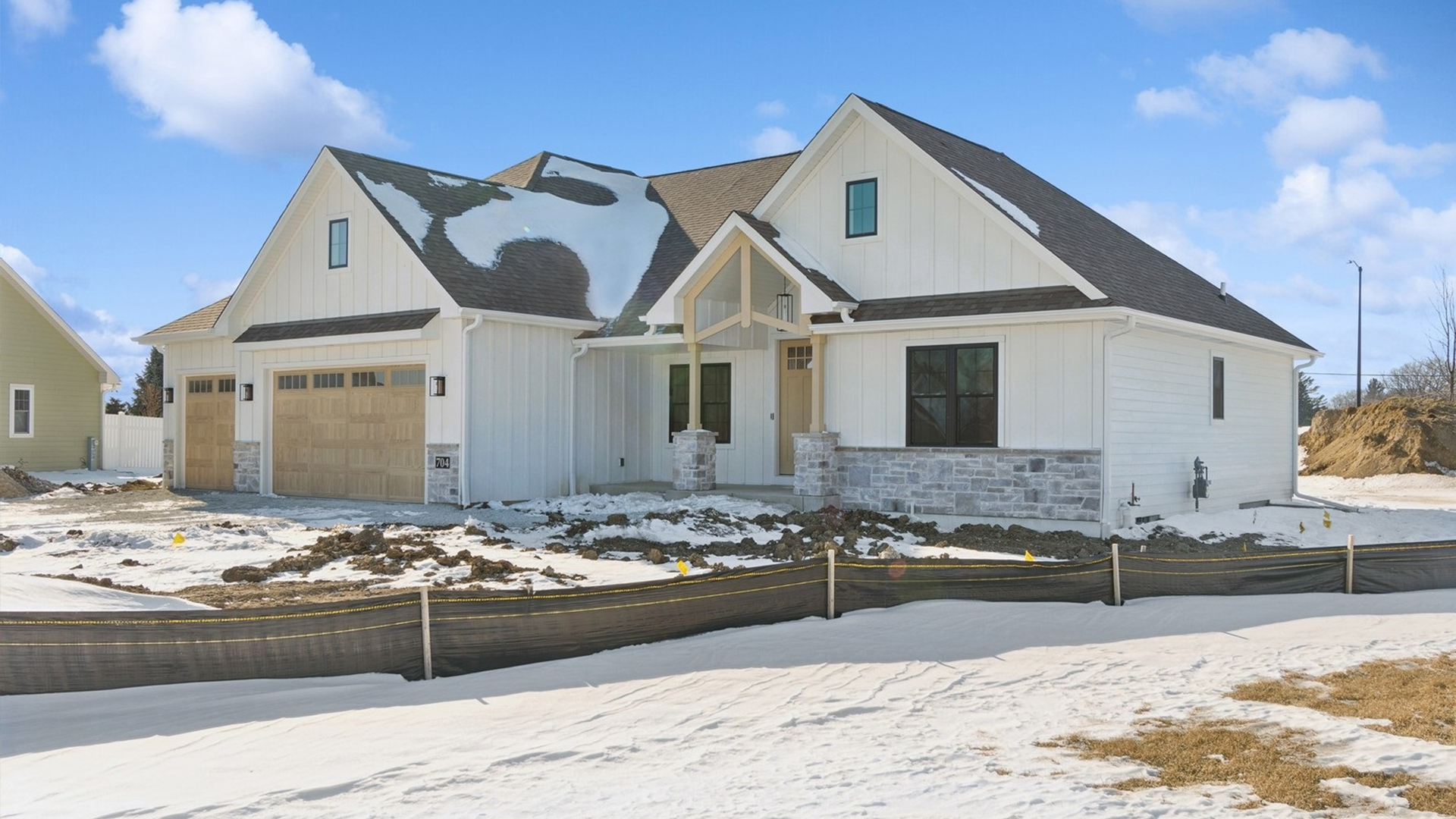Project Description
Modern Ranch Home Design
The Haven is an amazing choice for small families who love modern ranch designs and open floor concepts. Just like this homeowner, we’ll work with you to customize The Haven floor plan to fit your family and style preferences. Some of the features you’ll notice in the photo gallery below include:
- A high ceiling (17ft) in the great room complemented by large windows in the foyer.
- A 2-side stone fireplace dividing the great room and dinette.
- A dinette area featuring large windows and access to the back deck.
- A modern split bedroom design that creates privacy for the entire family. The master bedroom has a 10ft tray ceiling, master bath with a custom tiled shower and his & her vanities, and a large walk-in closet.
- Close to the master suite is also a private home office.
- Not pictured but included in The Haven floor plan are two bedrooms with a shared bathroom (perfect for kids), a half bath off the kitchen, mudroom with custom lockers, and a three-car garage.
Explore the Photo Gallery below and if you like The Haven, call our Racine Home Builders for a quote and to discuss your customization options!
























