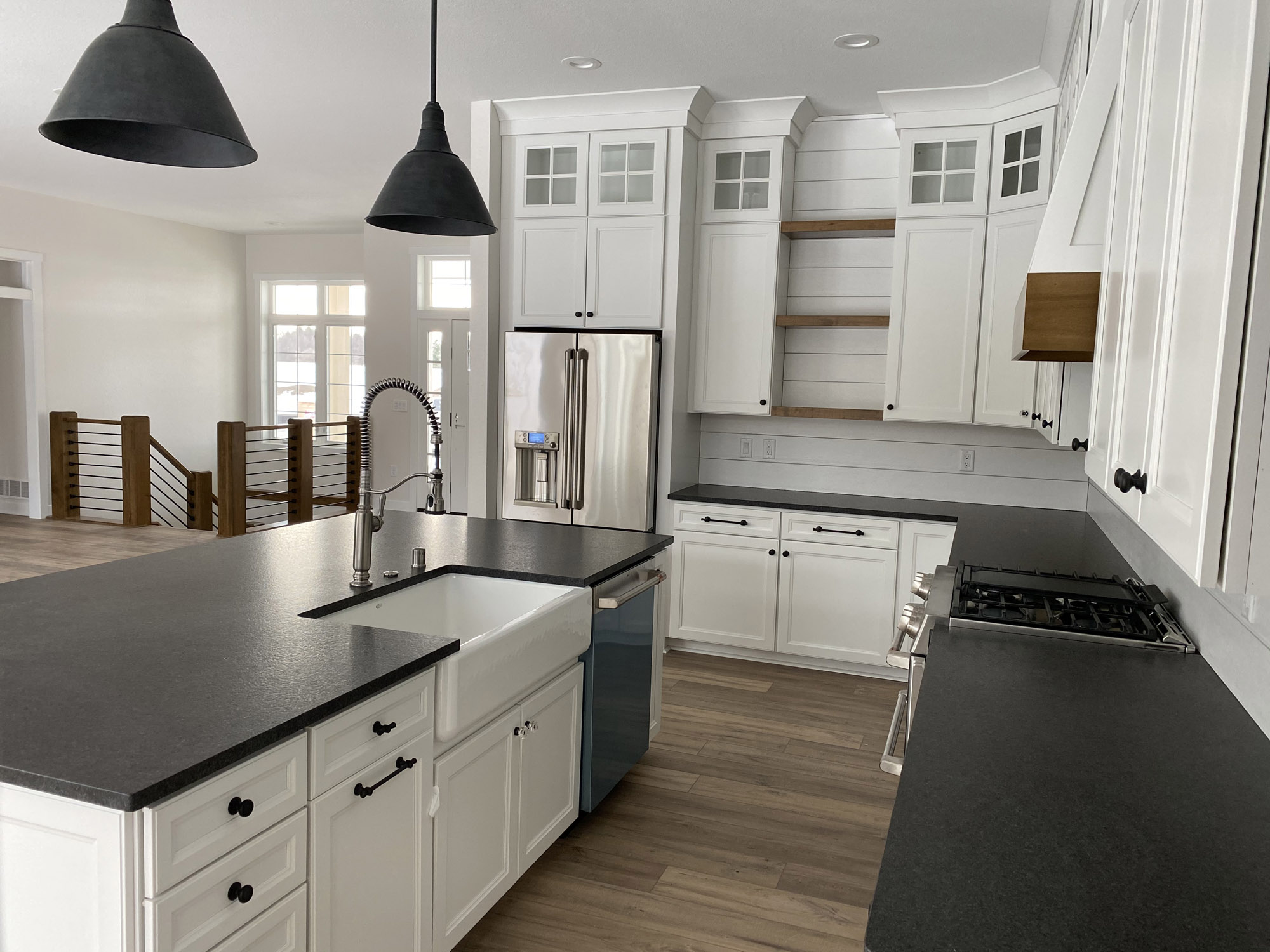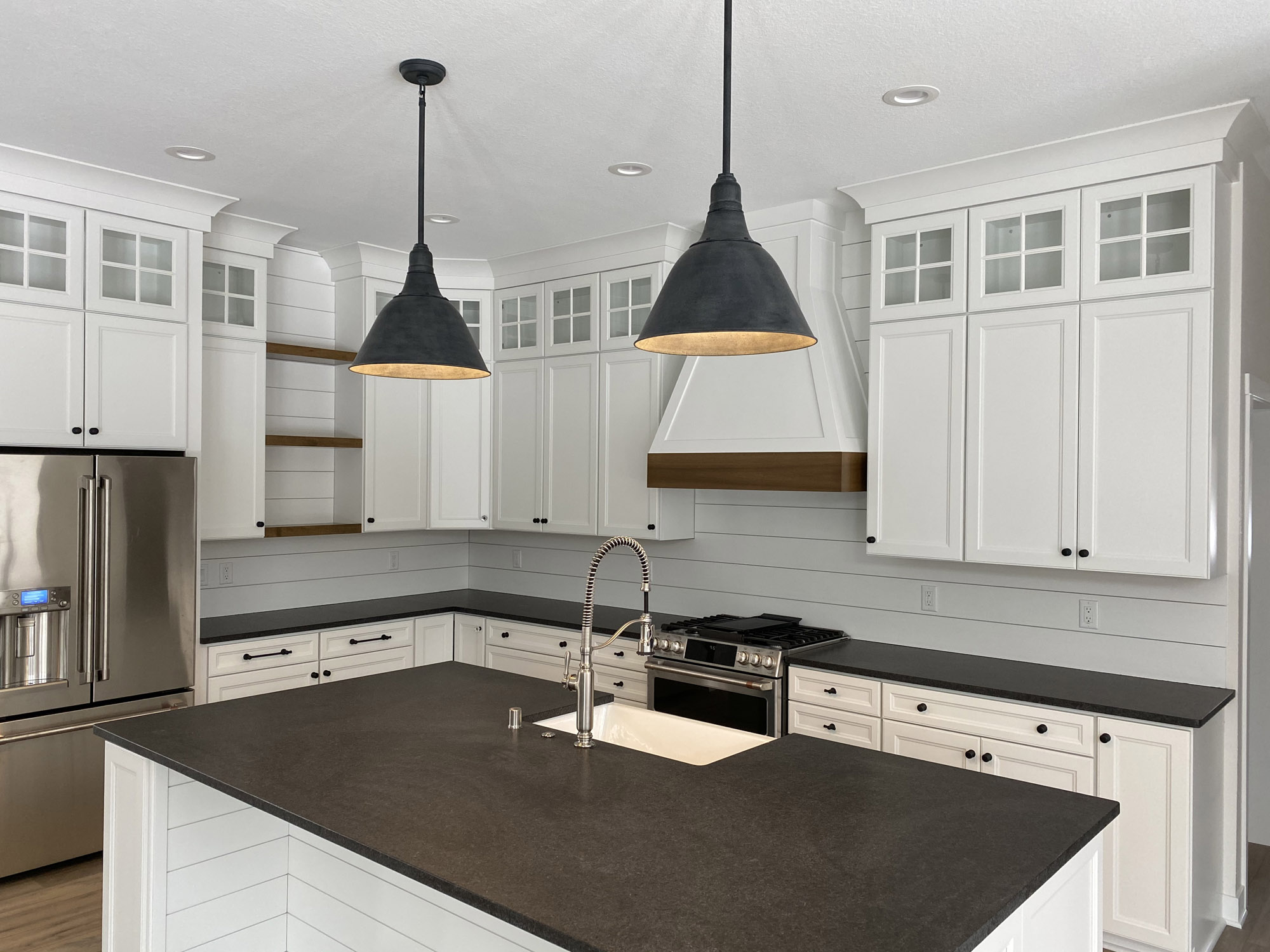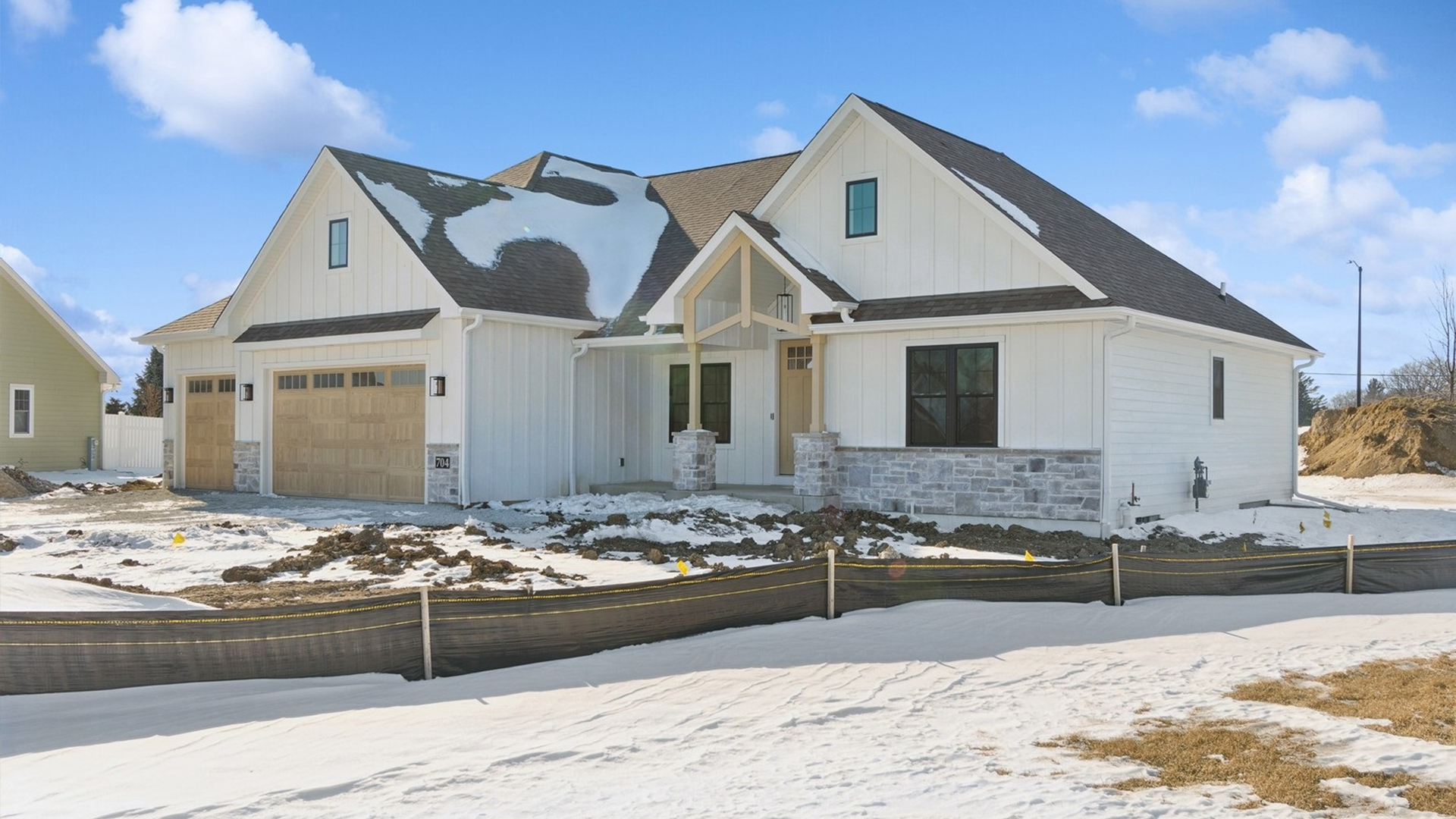Project Description
Custom Home Design & Construction
When Joseph Scott Homes is on the job, the highest-quality results are guaranteed! We help our clients choose a floor plan for a new home based on their budget and initial design preferences. Our professionals will then work with you to customize the floor plan, interior styling, and more to their individual needs. The home featured in the gallery below is a perfect example of what our new home construction team can do for you. Some of the most notable custom features for this home include:
- A kitchen that mixes classic white cabinets with modern industrial touches like dark hardware, black marble countertops, white wood paneling on the walls, subtle wood touches, and industrial lighting fixtures.
- The open floor concept features large windows in the living room & dining area for plenty of natural light. The living room is highlighted by a gas fireplace framed by a stone wall.
- The photos below show two of the bathrooms included in this home. One features a dual vanity with gray marble countertops. The same marble is used around the tub for a luxury feel. You’ll also notice the same white wood paneling behind the vanity that was used in the kitchen. Contrary to the first, the second bathroom features a dual vanity with white marble countertops and a flair similar to the kitchen in the way of industrial light fixtures.
- A few other noteworthy aspects of this build include the custom laundry room, a mudroom with a dog wash station, and a large, cozy back porch.
If you like what you see and are interested in discussing a new home construction project with Joseph Scott Homes, give us a call!





















