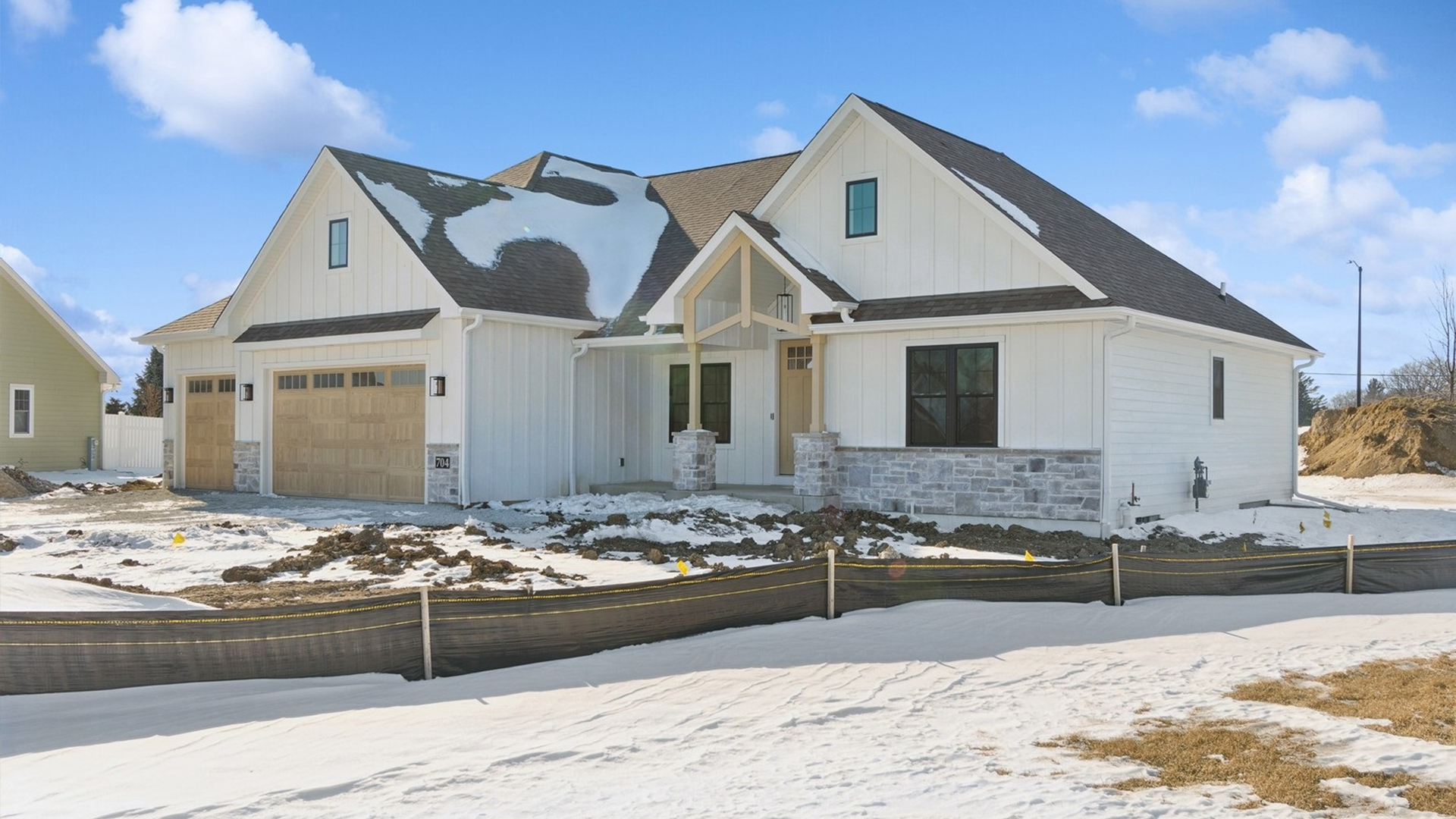Project Description
We Offer Modern Floor Plans Customized to Fit Your Style & Needs
At Joseph Scott Homes, we offer a large portfolio of modern floor plans for our clients to customize. One of our popular ranch home designs is The Livingston. Explore the photo gallery below to get a glimpse at The Livingston’s layout and how this homeowner decided to customize the exterior & interior. If you like The Livingston and are interested in a quote, give our Racine Home Builders a call at 262-818-1838.
Some of the features you’ll notice in the photos below include:
- A beautiful kitchen with a tiled backsplash, modern appliances, and a large island with seating built-in behind it. A triple pantry cabinet helps to maximize space and storage in this kitchen as well.
- Adjacent the kitchen is a quaint sunroom perfect for relaxation and enjoying natural sunlight.
- The great room has an 11 ft ceiling, large windows, and a fireplace with built-in shelving.
- A split bedroom design offers privacy parents and children value. The master bedroom has a private bathroom with a 6 ft tiled shower, double bowl vanity, and spacious walk-in closet.
- On the opposite side of the floor plan, there are two bedrooms with a private bathroom in between perfect for kids.
- You’ll see a beautiful home office too.
- Custom lockers in the mudroom provide extra storage and make the organization of seasonal clothes easy.
- This homeowner enjoys a beautiful front porch and three-car garage as well.




























