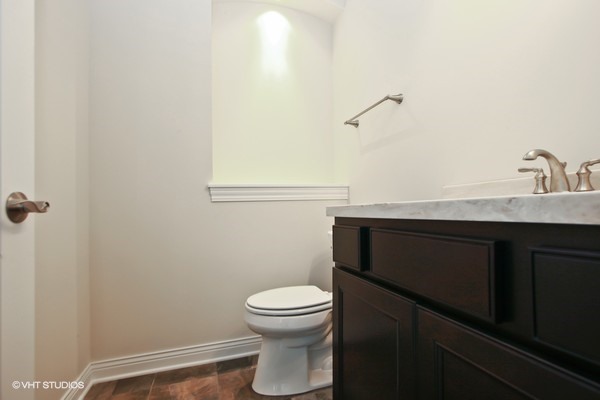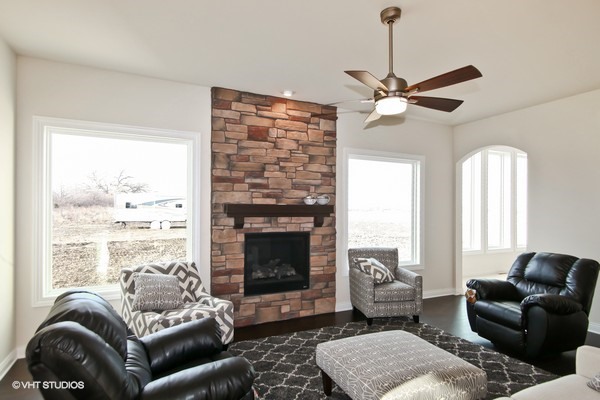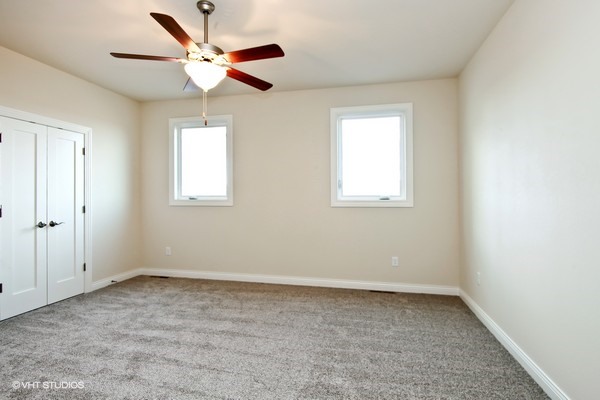Project Description
Custom Luxury Home Build in Racine County, WI
At Joseph Scott Homes, our home building portfolio is vast and diverse; we love helping clients with custom home builds of all shapes and sizes. The Tiffany is a luxury two-story home we built in Racine County. Our team enjoyed working on this project and are thrilled with the results. You’ll see why in the photo gallery below. If you like what you see and want to discuss your home building project, we are eager to hear from you!
The Tiffany is a beautiful floor plan perfect for homeowners who want a luxury design that will stay relevant for years to come. There are many elements to this home design that imbues elegance and luxury, including:
- After entering the front door, the high ceilings and incredible staircase give you a first glimpse at just how grand this house is.
- Dark wood, white trim, and custom pillars are staples of this design.
- The kitchen in this house is immense. It’s truly the dream of most homeowners. There is so much counter space in addition to a large island. Custom cabinetry, tiled backsplash walls, modern stainless steel appliances, and sufficient lighting complete this kitchen.
- The great room features a large, built-in gas fireplace surrounded by gray tiling. Even more notable is the two-story wall of windows that offers an incredible view and natural lighting.
- The living room near the kitchen is more quaint and perfect for relaxing. It features large windows and a gas fireplace with a stone surrounding.
- Another grand area of this home is the master bedroom. It stands apart in its size alone. However, it’s the teal trayed ceilings and sunroom-like sitting area with a gas fireplace that makes us envious of the master bedroom.
- The master bathroom is also immaculate, with two custom vanities, a large tiled walk-in shower, a luxury tub, and a water closet.
We hope you enjoy our project gallery!


































