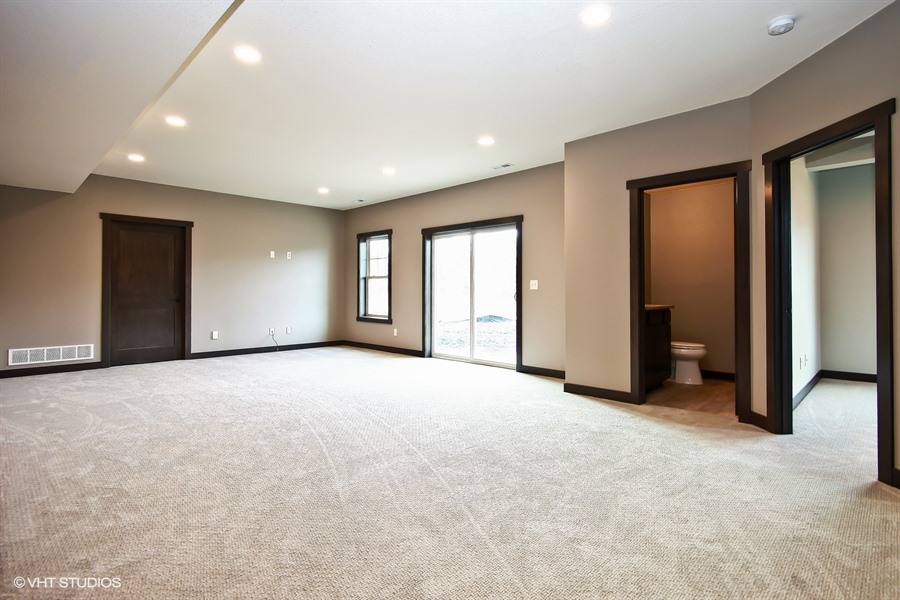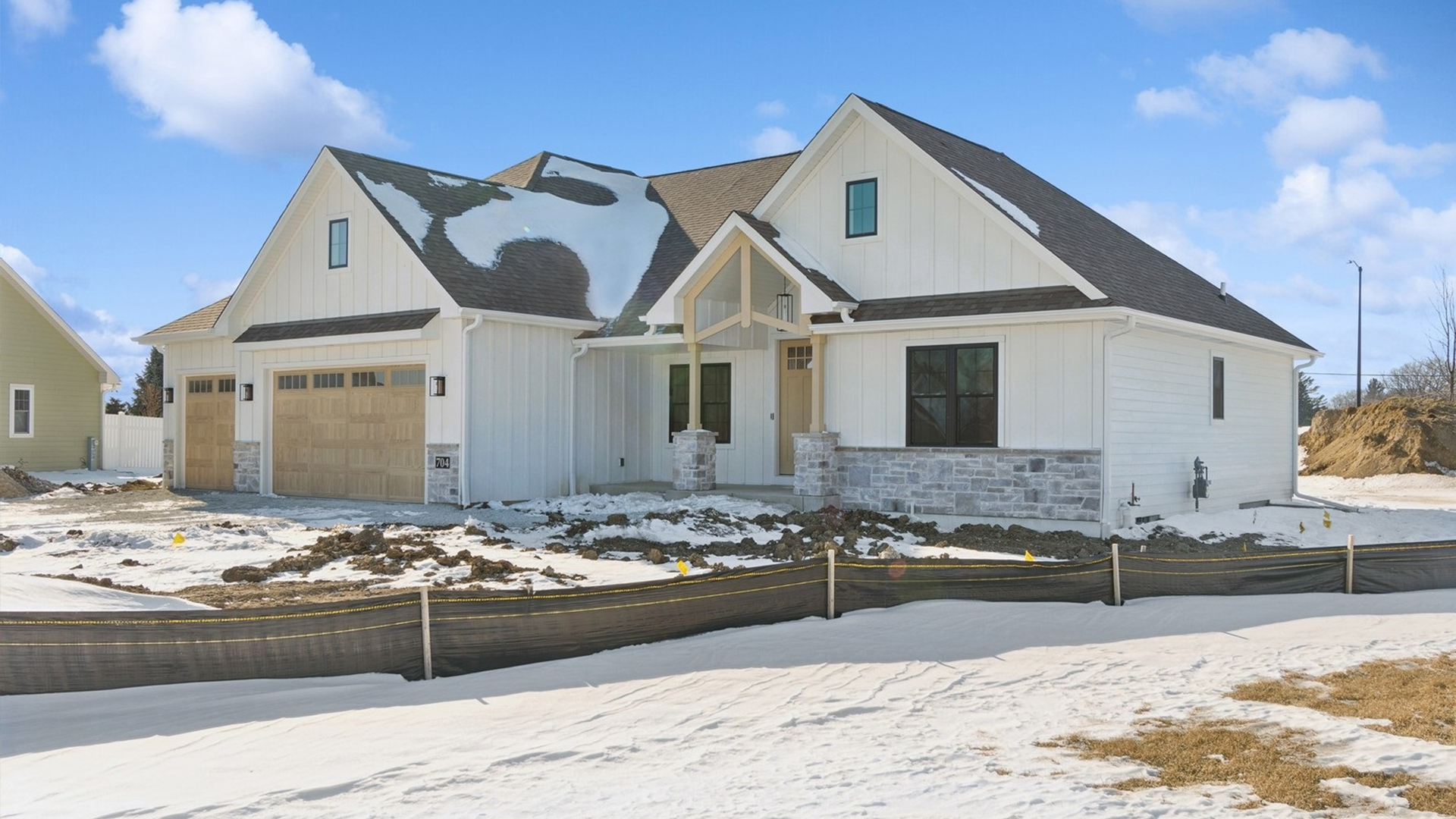Project Description
Custom Home Build with Modern Farmhouse Flairs
We’re excited to share The Kubenick with you. This floor plan is simply amazing and made all the better by the modern farmhouse flairs included in the design. Some of the noteworthy aspects you’ll see in the photo gallery below include:
- There are two standout features in the living room; the stone fireplace with modern wood paneling above the mantle and large windows framed by dark wood.
- The kitchen in this home has a lot to desire, from the large kitchen island, beautiful marble countertops, and white wood cabinets to the farmhouse sink and lighting features, stone stove hood, and the rustic wood beams that separate the kitchen and living room.
- Another impressive area of this house is the basement. Situated on a hill, it walks out to the back yard. The basement includes a sizeable living space, multiple rooms, and a half bath.
- The main floor also features a laundry room, custom mudroom, bathroom perfect for the kids to share, nice bedrooms, and a beautiful master bath.
If you’re building in Racine or Kenosha County and like what you see in the photos below, give us a call to discuss your new home!


























