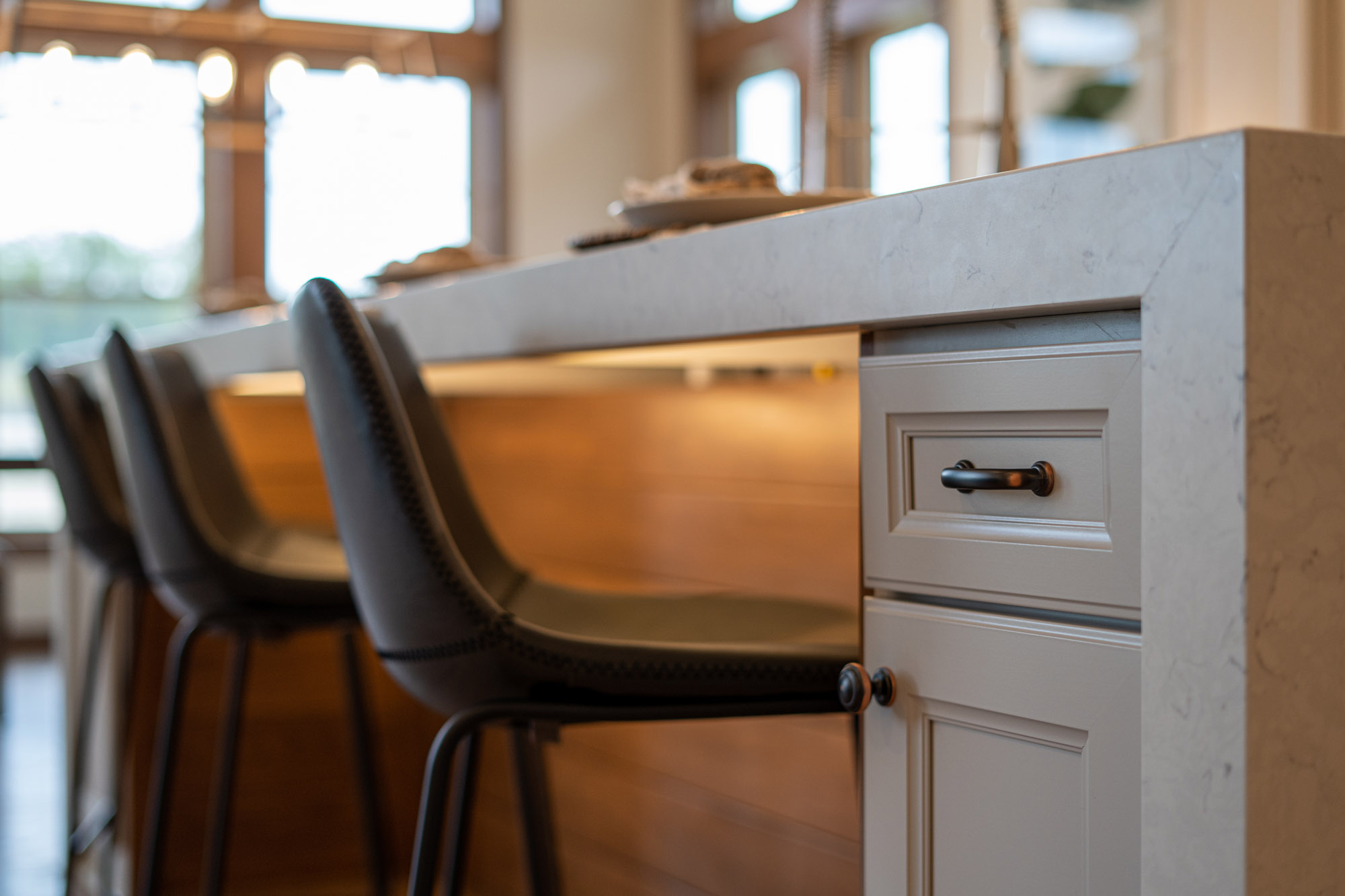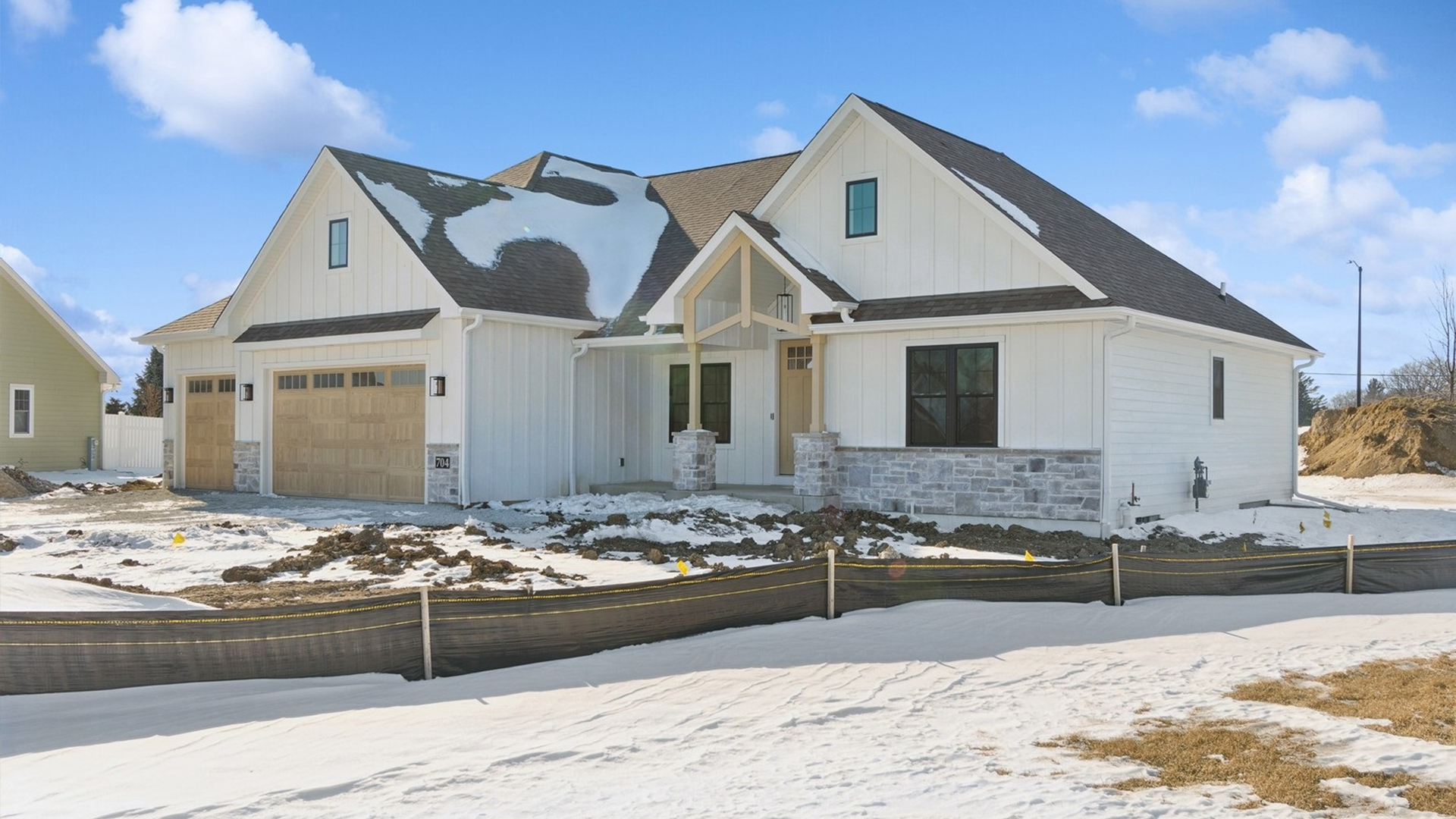Project Description
Explore Our 2020 Parade of Homes Build
It’s that time of year again – we get to share our 2020 Parade of Homes build with you! We’ve put together a 3D Tour for you to walk through and a project gallery for you to explore below. We hope you enjoy this beautiful home as much as we do.
For this project, we chose The Livingston II Floor Plan; adding modern farmhouse flairs to elevate the interior design. Some of the notable details of this build include:
- An open floor plan with a split bedroom design
- A flex room off the foyer that can be used as a home office, library, or den
- Living room featuring wood flooring, a coffered ceiling, efficient lighting, stone gas fireplace, and large windows
- Kitchen with a large waterfall quartz island, tiled backsplash, custom wood oven hood, modern cabinetry, stainless steel appliances, and a spacious walk-in pantry with a barn sliding door
- A sunny dining room with a great view of the backyard
- Master bedroom featuring a tray ceiling, luxury shower, double bowl vanity, and walk-in closet
- Additional rooms include a half bath off the kitchen, two bedrooms with a full bath to share in between, and a large basement
At Joseph Scott Homes, we take modern floor plans and customize them to fit the unique preferences of our clients. If you’re building a new home in the Racine County area, we’d love to be your partner on such an exciting journey. Call us today to get started!
Project Photos
If you love our 2020 Parade of Homes build, make sure you check out our 2019 Parade of Homes project.














































