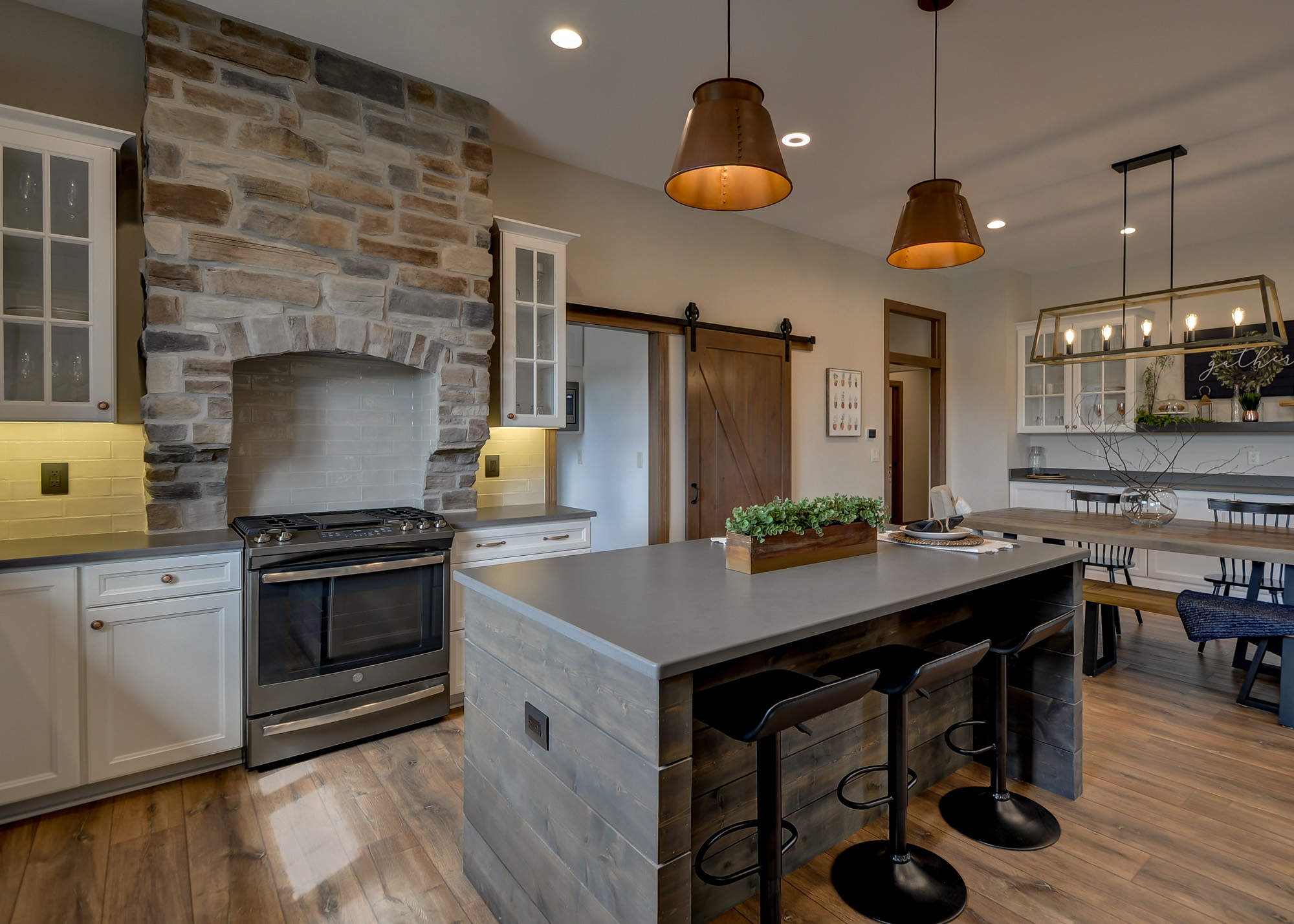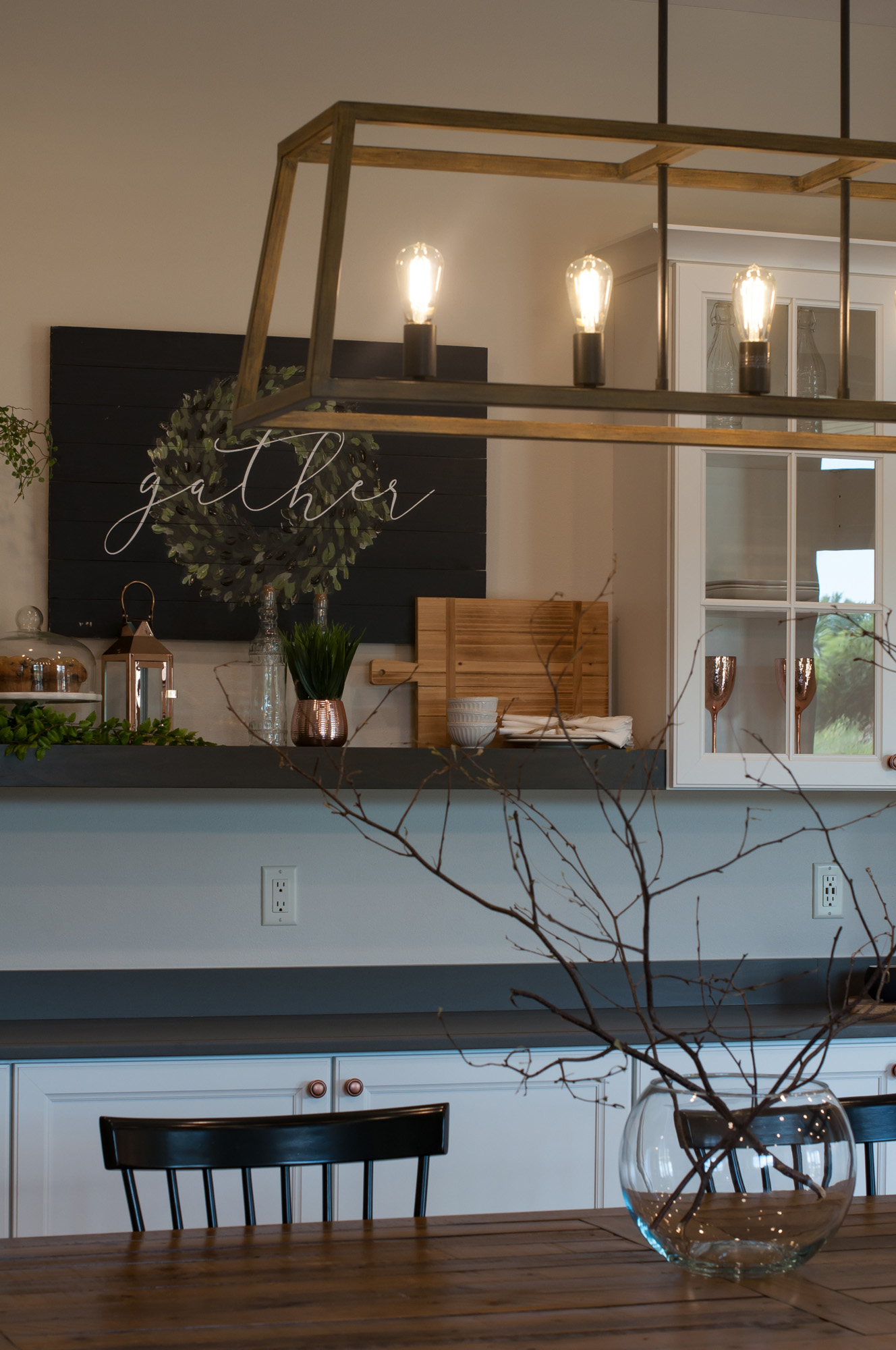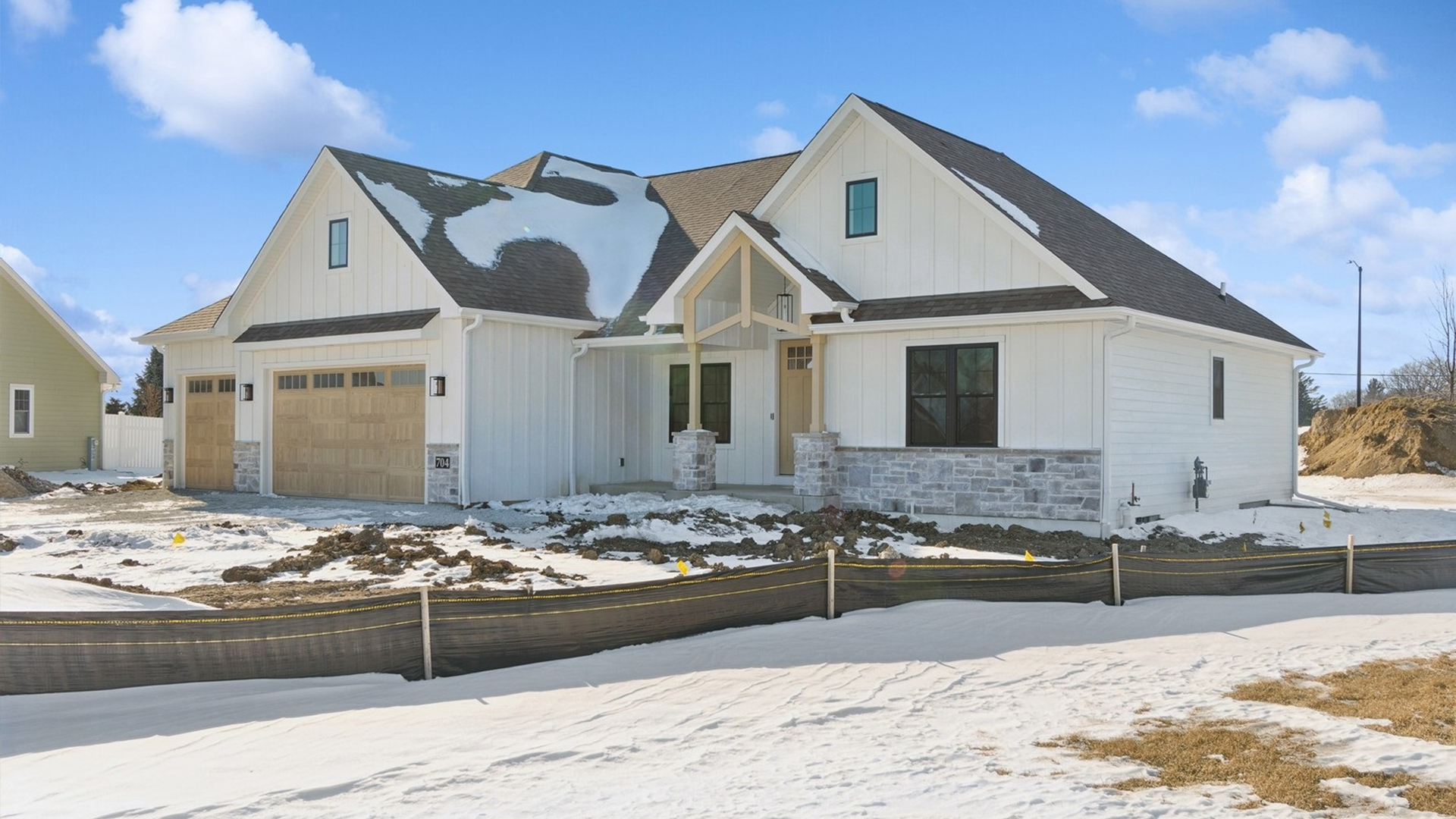Project Description
Explore Our 2019 Parade of Homes Build
We love participating in the Racine Parade of Homes each year. We’re especially proud of our 2019 build. A lot of thought and love went into the design of this project; from the floor plan to interior styling to staging. This year, we focused on building a space perfect for the modern family. Keep reading to learn more or skip straight to the gallery below if you’re ready to explore the photos.
There are so many details about this project we want to describe for you, but we think the beautiful photos below speak volumes. So we’ll try to keep our description short. A few of the aspects we love about this build include the:
- Open-floor concept. The living room and dining room feel especially large. We got creative to maximize function without sacrificing too much space. We love the ceiling beams, light fixtures, and the unique kitchen design (including the walk-in pantry).
- Functional work stations. When considering the needs of a family, you can’t ignore daily routines like homework. We included a private home office as well as a work-station perfect for two kids to share.
- Master suite. We used multiple windows and a recessed ceiling to open up the bedroom. The bathroom features beautiful material combinations and a dream shower design. This master suite also has a very spacious walk-in closet with built-in shelving.
Check out the video above and the gallery below to see more!
Project Photos
If you love our 2019 Parade of Homes build, make sure you check out our 2018 Parade of Homes project.









































