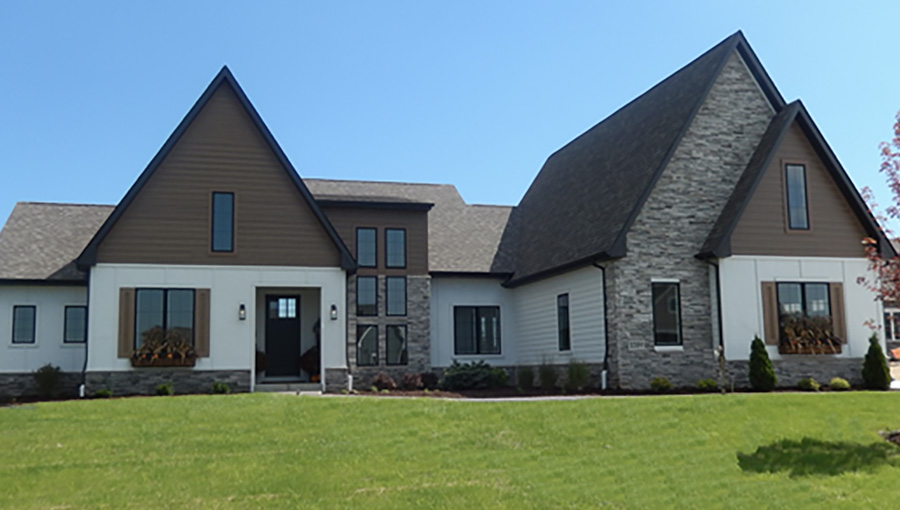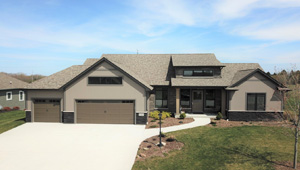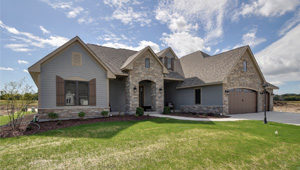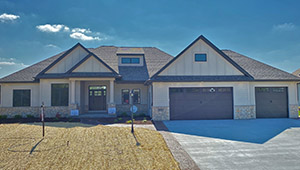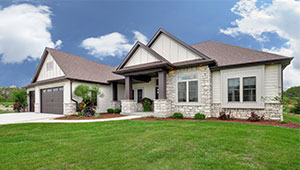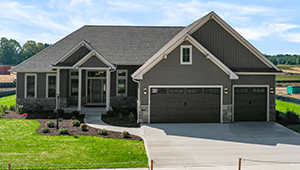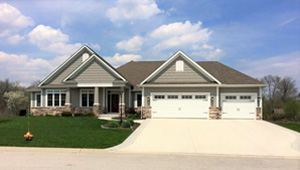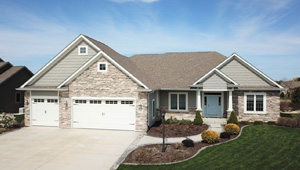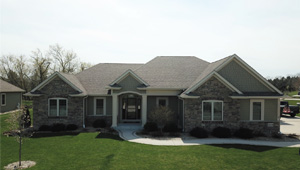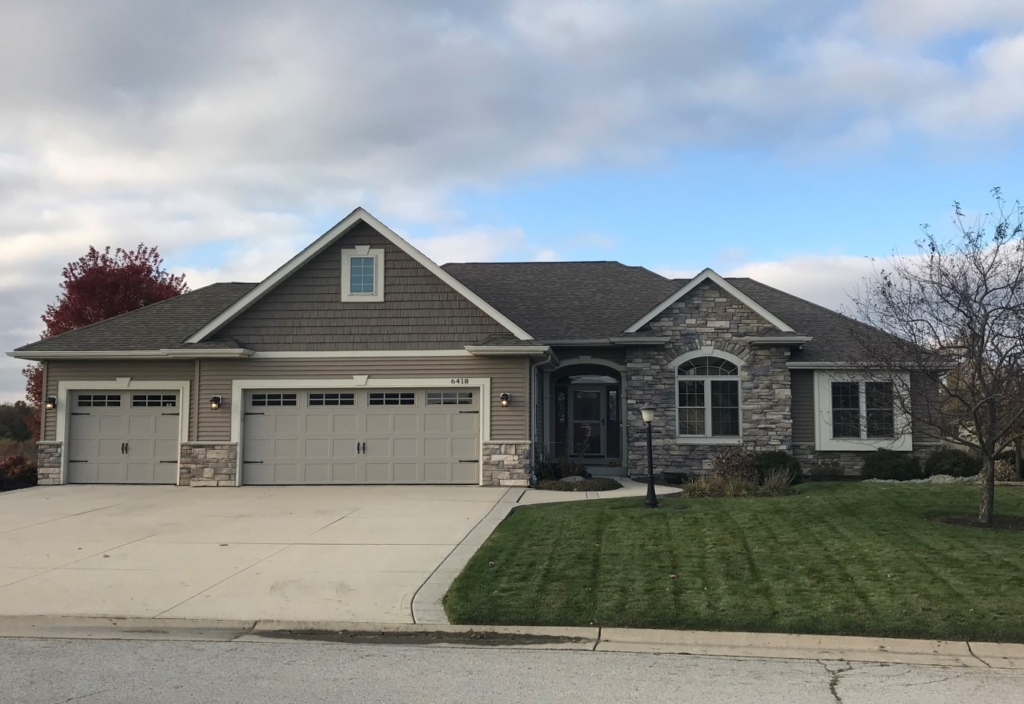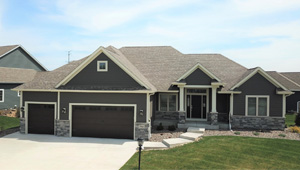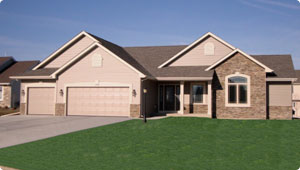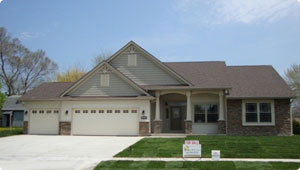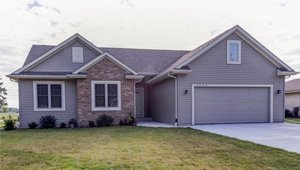Ranch Style Houses | One-Story, Open Floor Plans
Ranch style homes have been popular in the U.S. since the ’50s. Updated designs and affordability makes ranch-style houses a top choice still today. If you’re interested in a single-story home with an open, casual floor plan; a custom ranch style home is likely the best choice for you. Explore our Ranch Style Floor Plans below. Call us if you have questions or would like to get a quote.

